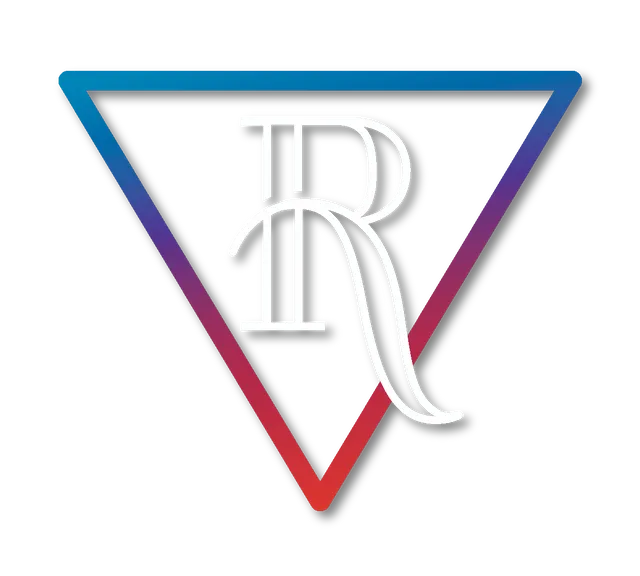Follow Us
About the Rayleigh
VEGAS-STYLE SHOWROOM & EVENT CENTER
VEGAS MEETS DALLAS
Step into the Violet Bar & Lounge and The Rayleigh, and you'll be enveloped in a one-of-a-kind atmosphere. Harmonious lighting, acoustics, and visual design blend Vegas glamour with Dallas vibrancy, offering a unique experience.
THE INSPIRATION BEHIND THE RAYLEIGH
Lord Rayleigh first identified the principles of acoustics and lightwave scattering. The Rayleigh brings those discoveries to life, immersing you in a vibrant sensory experience of light, sound, color, and exquisite food and drink.
SHOWROOM & EVENT CENTER
With its expansive 18' x 50' stage, massive 36' x 18' video wall, and multiple interactive LED screens,
The Rayleigh is equipped to deliver awe-inspiring productions. Six bars, two VIP bars, and luxurious amenities like hand-carved stone walls and a private green room ensure every guest feels pampered. The Rayleigh's custom finishes, sleek furnishings,
and trend-setting menus create a sophisticated backdrop for any event. Its commitment to innovation and excellence makes it the ideal choice for those seeking a truly unforgettable experience.
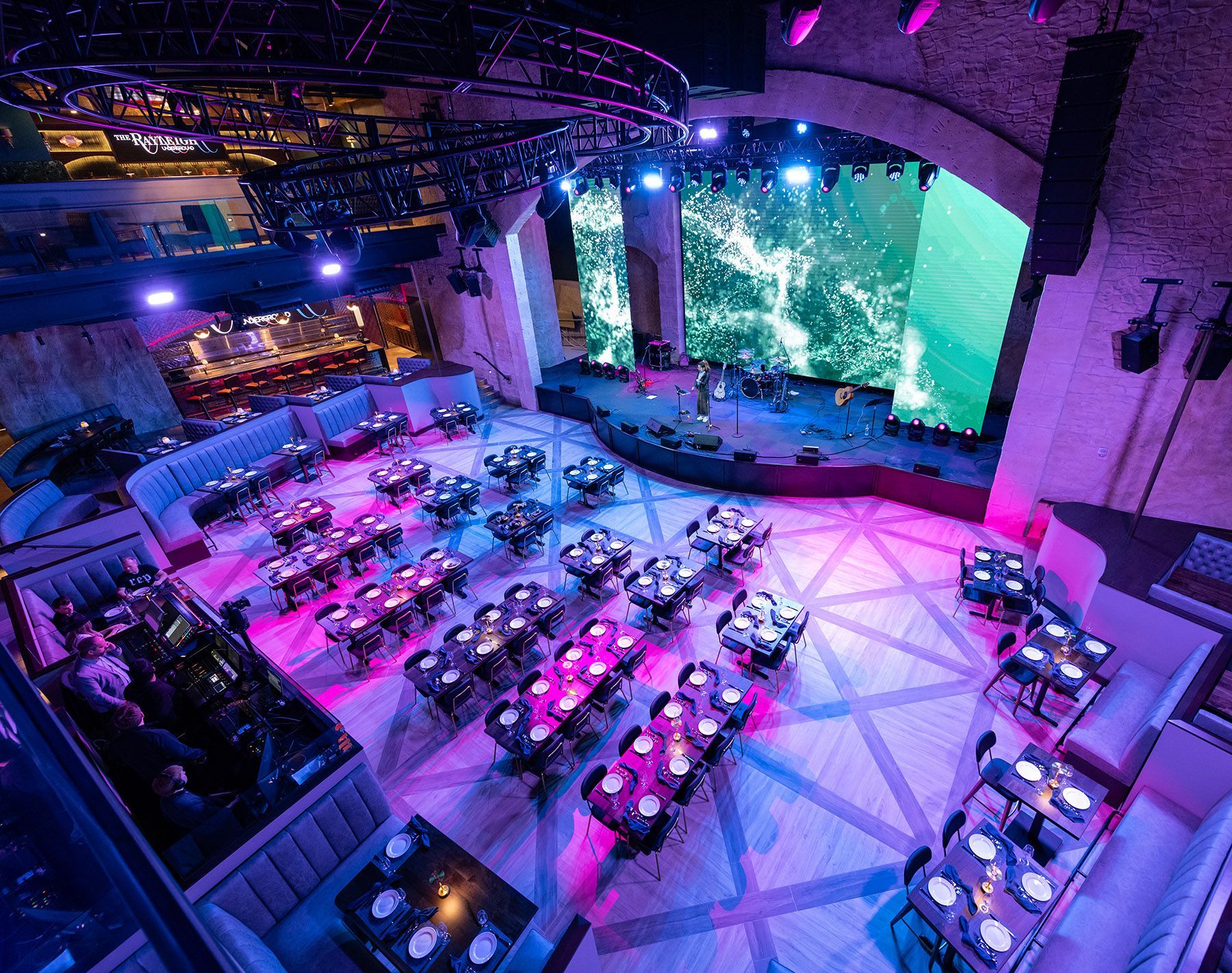
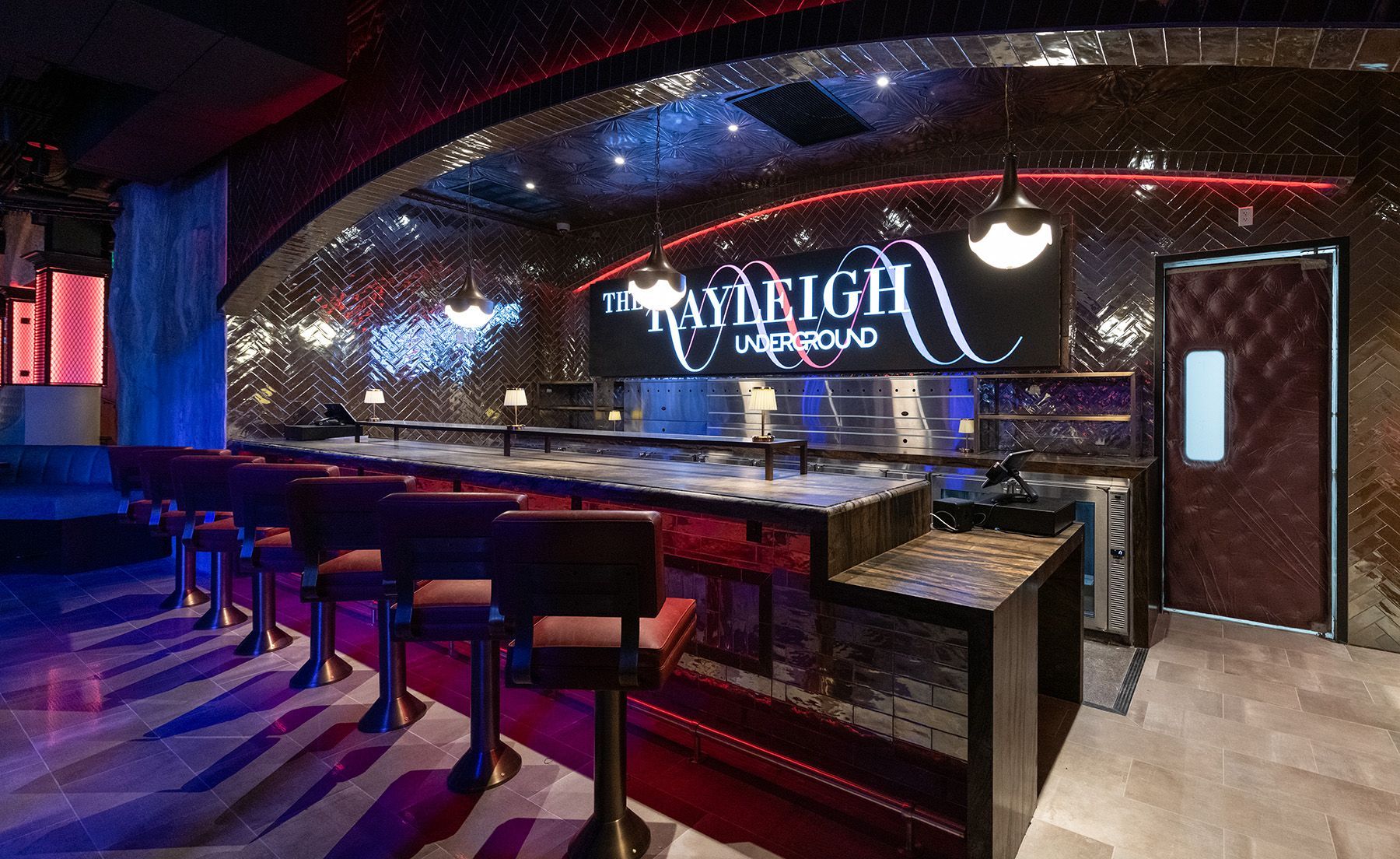
PRIVATE DINING ROOMS
Intimate getaways within the Rayleigh...
There are 3 private dining rooms located on Level 2: Ultraviolet, Infrared & Gamma
private balconies • private elevator entrance • service bar • private bathrooms • AV system
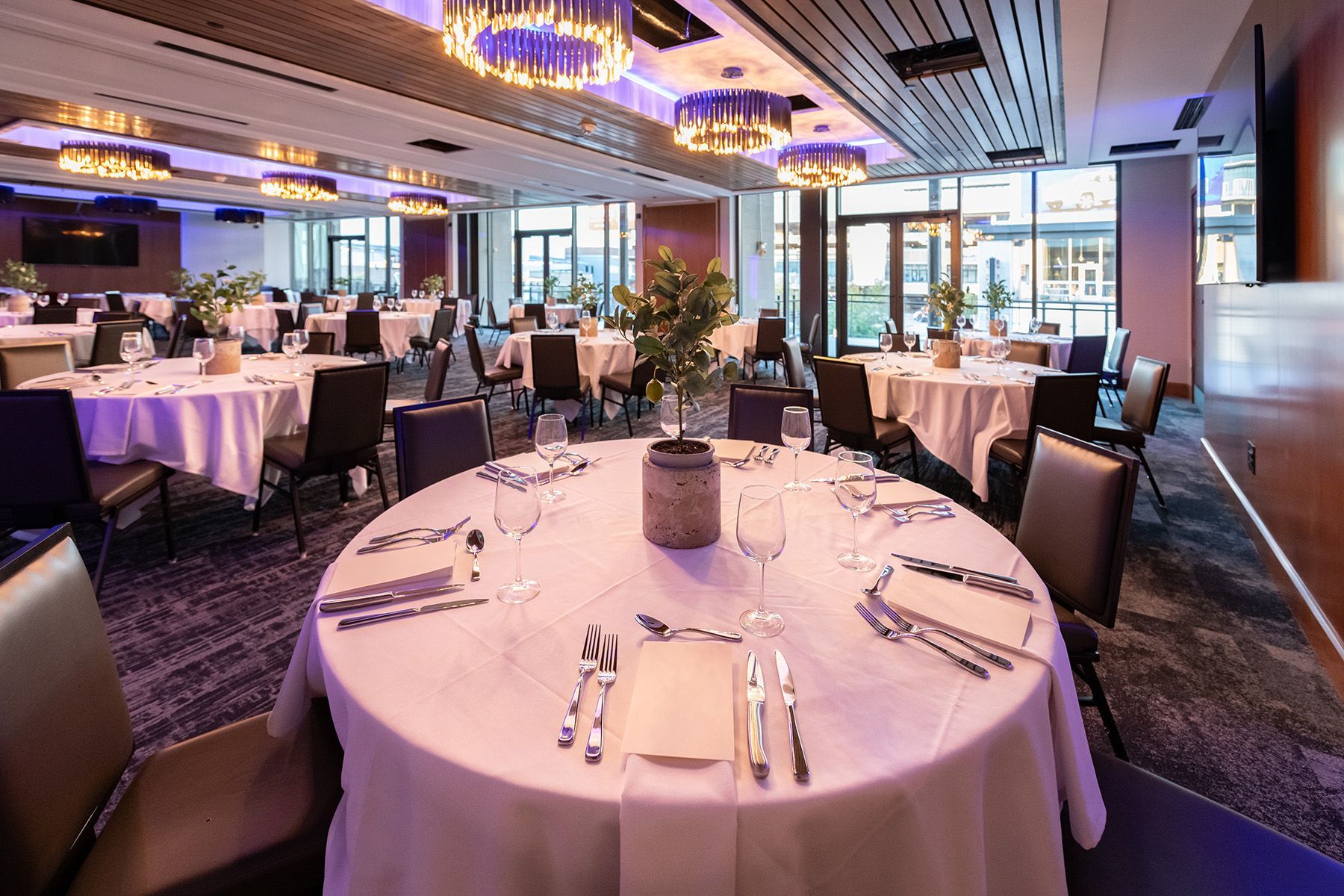
LEVEL ONE
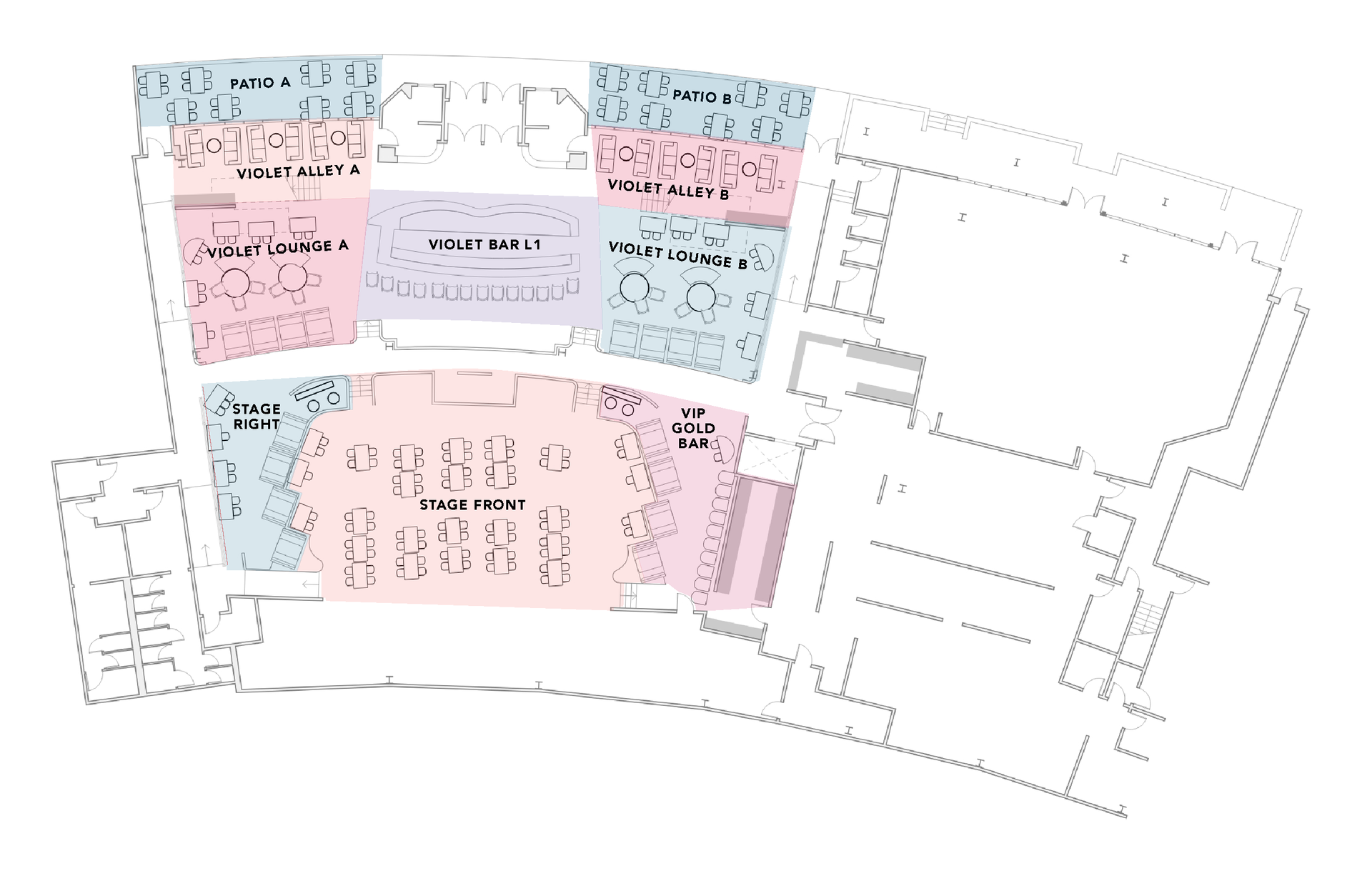
TOTAL CAPACITY: 1,474
SQUARE FEET: 38,000
STAGE FRONT:
Standing: 275
Seated: 200
Theater: 200
STAGE RIGHT:
Standing: 52
Seated: 42
VIP GOLD BAR:
Standing: 60
Seated: 75
VIOLET BAR:
Standing: 75
Seated: 52
VIP VIOLET LOUNGES
A & B:
Standing: 80 each
Seated: 52 each
VIOLET ALLEYS A & B:
Standing: 30 each
Seated: 24 each
PATIOS A&B:
Standing: 40
Seated: 32
LEVEL TWO
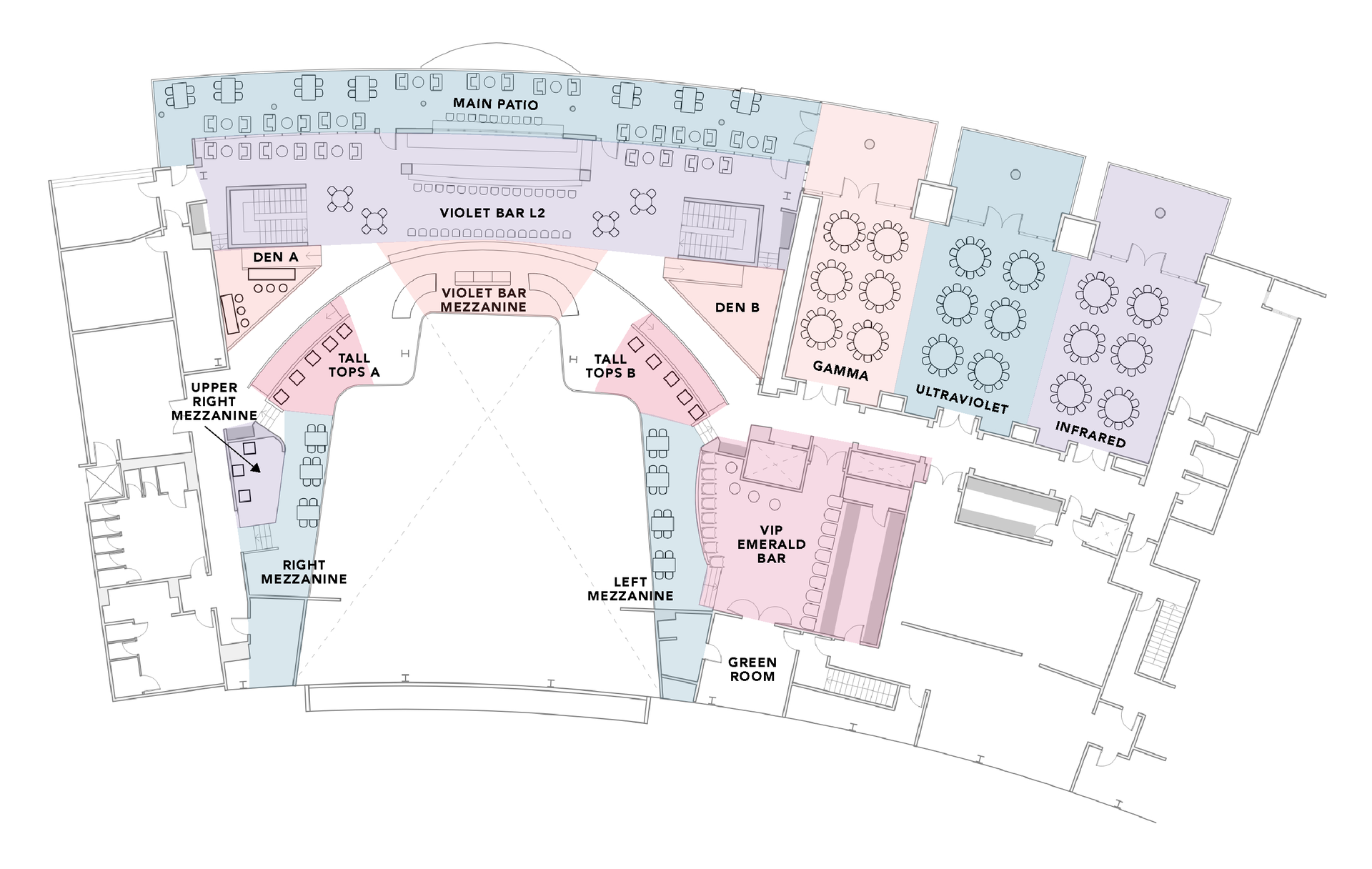
VIOLET BAR:
Standing: 175
Seated: 58
VIOLET BAR MEZZANINE:
Standing: 56
Seated: 44
Stadium: 20
MAIN PATIO:
Standing: 120
Seated: 92
VIP EMERALD BAR:
Standing: 80
Seated: 62
UPPER + RIGHT MEZZANINE:
Standing: 48
Seated: 32
Stadium: 12
LEFT MEZZANINE:
Standing: 32
Seated: 24
Stadium: 20
GAMMA, INFRARED
& ULTRAVIOLET
PRIVATE DINING ROOMS:
Standing: 75 each
Seated: 50 each
Patio: 25 each
DENS A & B:
Standing: 15 each
Seated: 12 each
TALL TOPS A & B:
Standing: 28 each
Seated: 26 each
Stadium A: 12
Stadium B: 28

