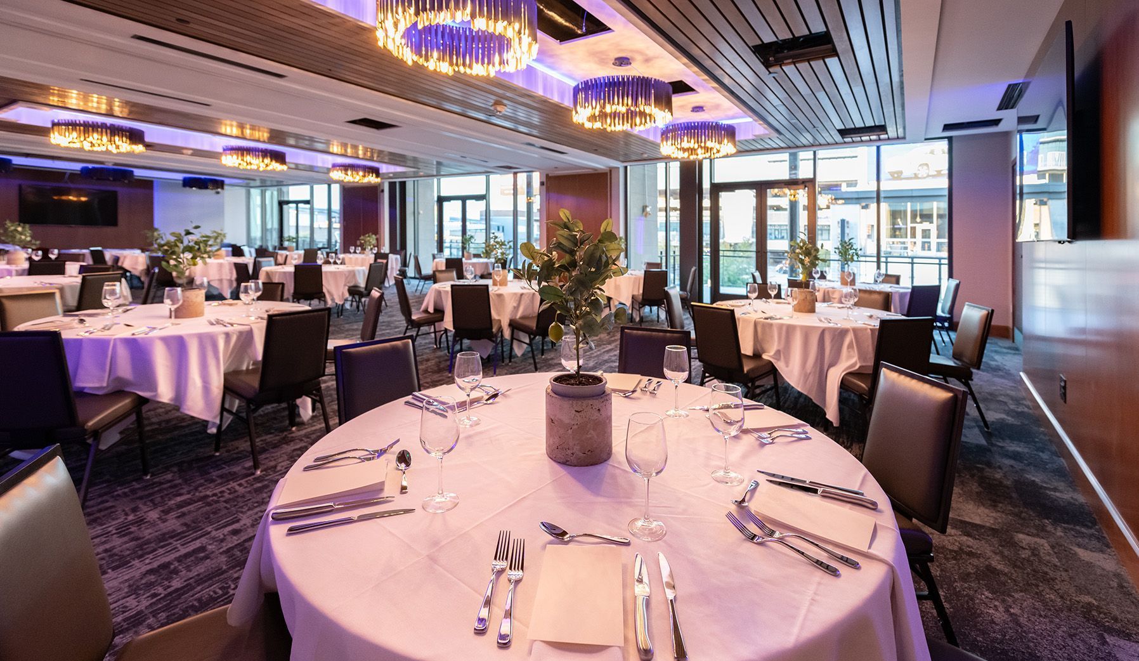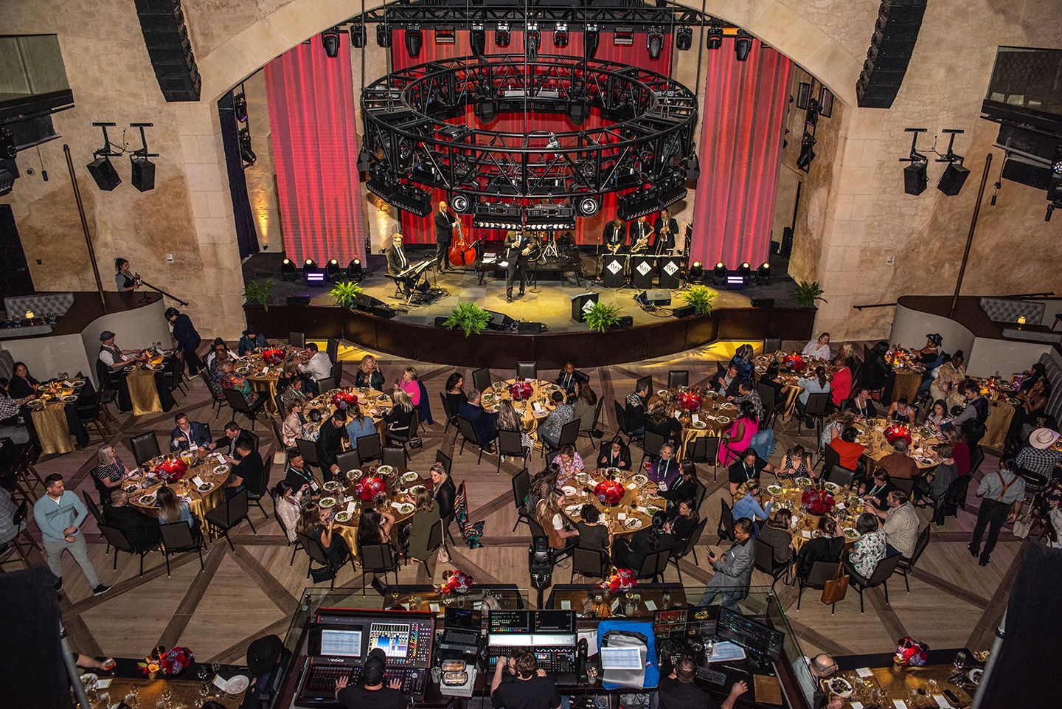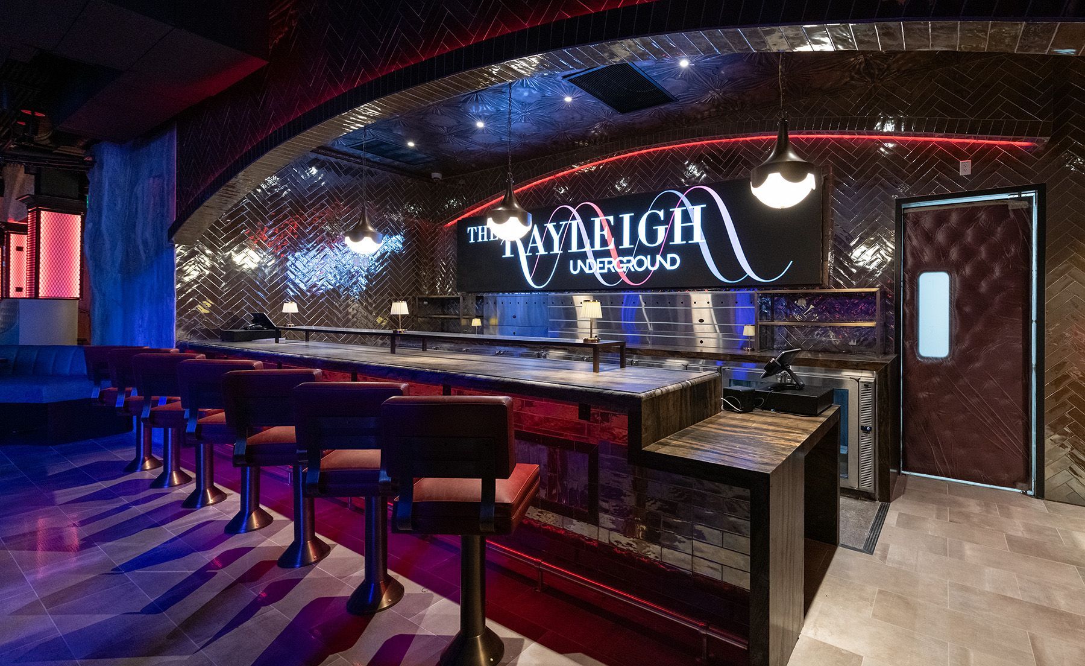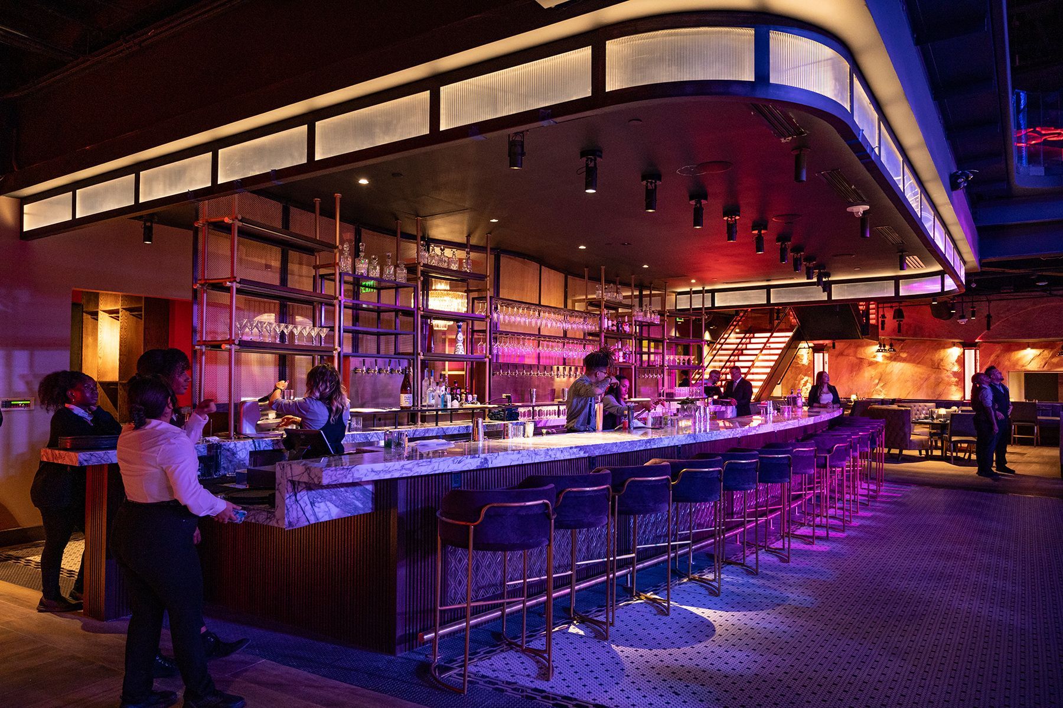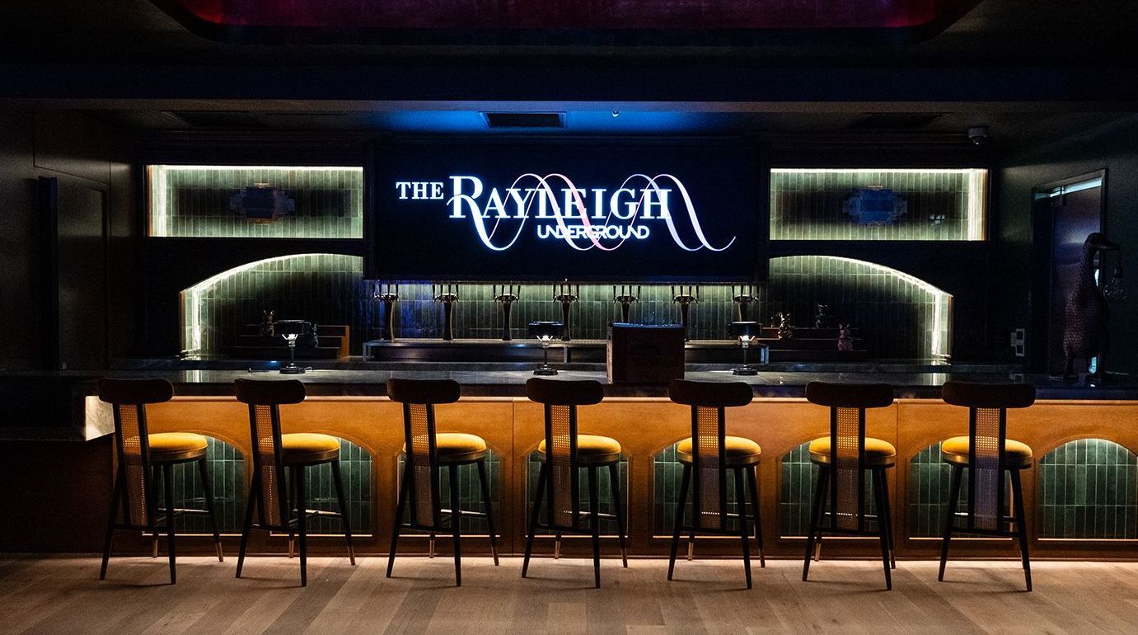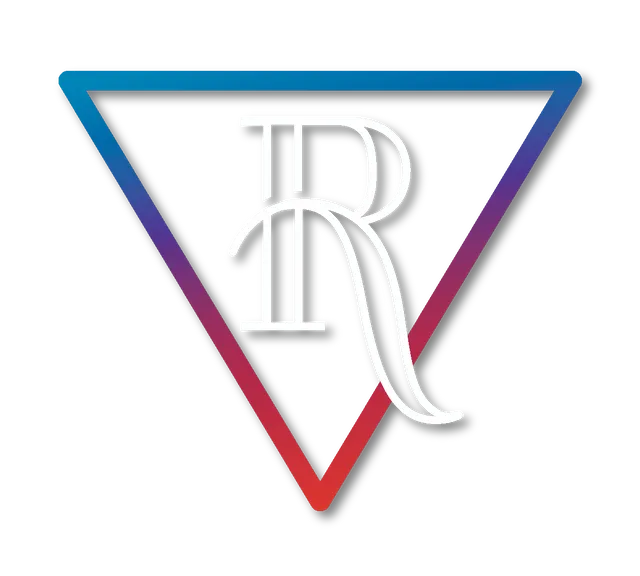HOST PARTY OR EVENT
HOST A PARTY OR EVENT
features
6 bars • 3 private dining rooms & private balconies
state-of-the-art audio/lighting systems & LED screens

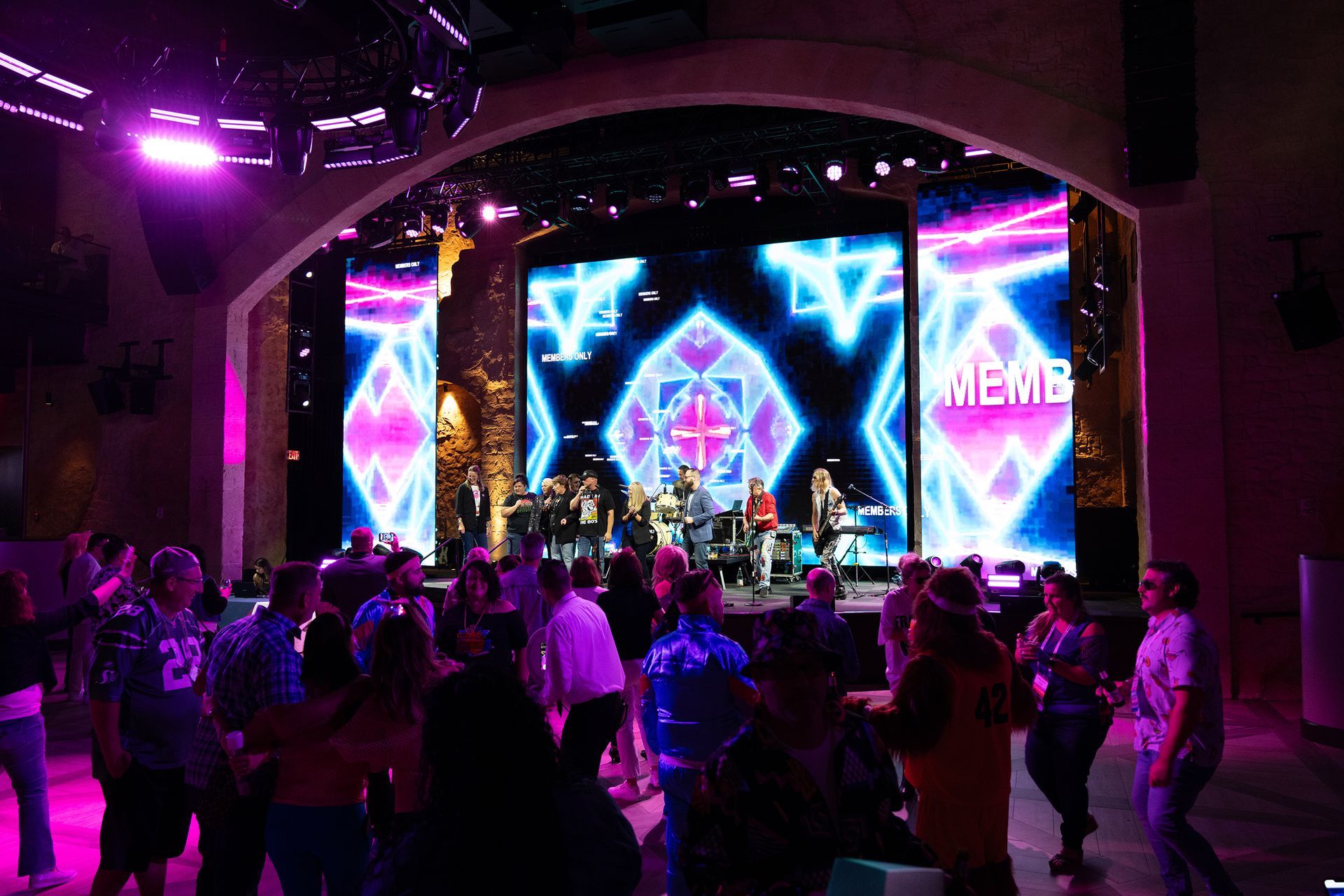
LEVEL ONE
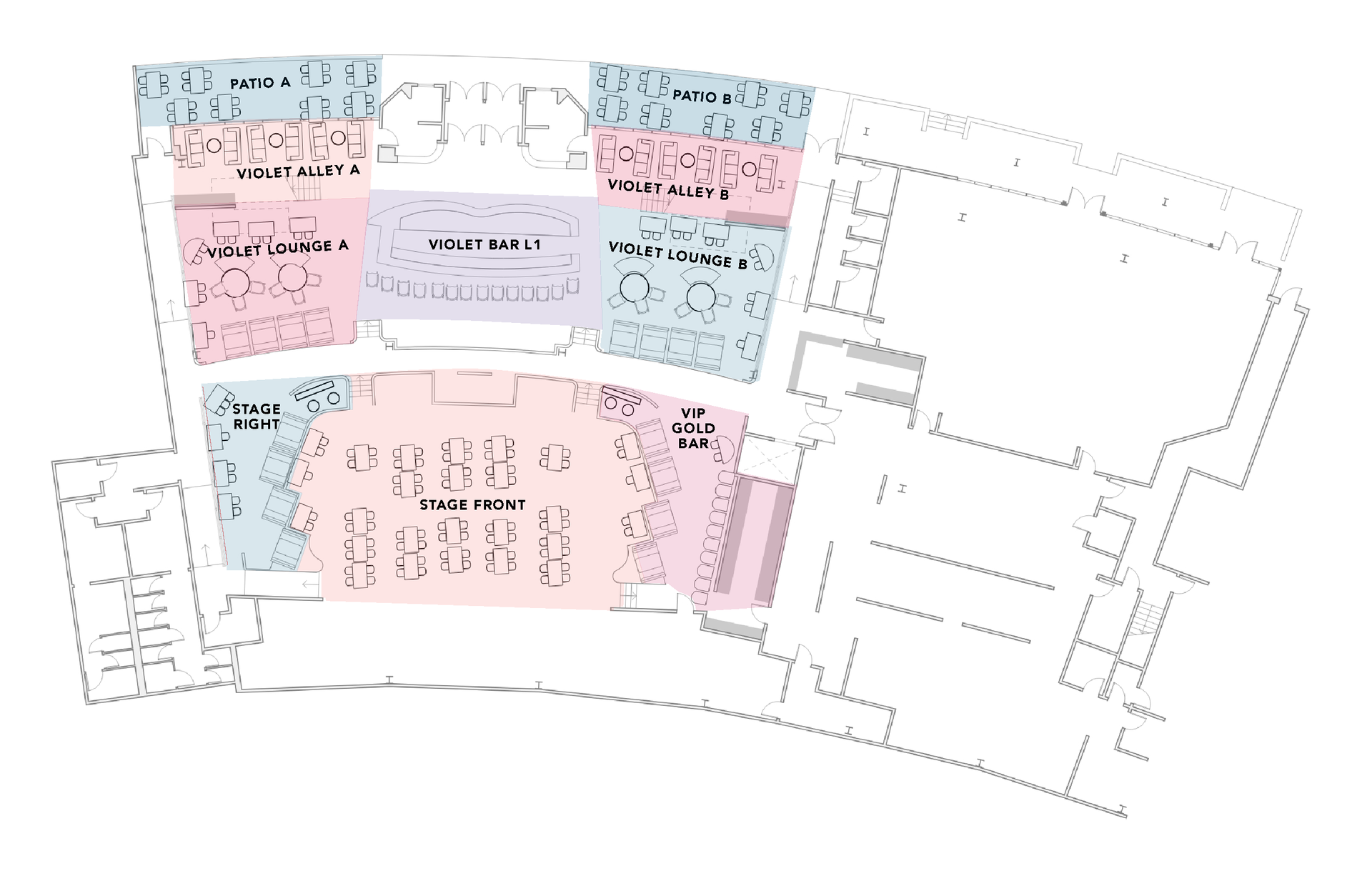
TOTAL CAPACITY: 1,474
SQUARE FEET: 38,000
STAGE FRONT:
Standing: 275
Seated: 200
Theater: 200
STAGE RIGHT:
Standing: 52
Seated: 42
VIP GOLD BAR:
Standing: 60
Seated: 75
VIOLET BAR:
Standing: 75
Seated: 52
VIP VIOLET LOUNGES
A & B:
Standing: 80 each
Seated: 52 each
VIOLET ALLEYS A & B:
Standing: 30 each
Seated: 24 each
PATIOS A & B:
Standing: 40
Seated: 32
LEVEL TWO
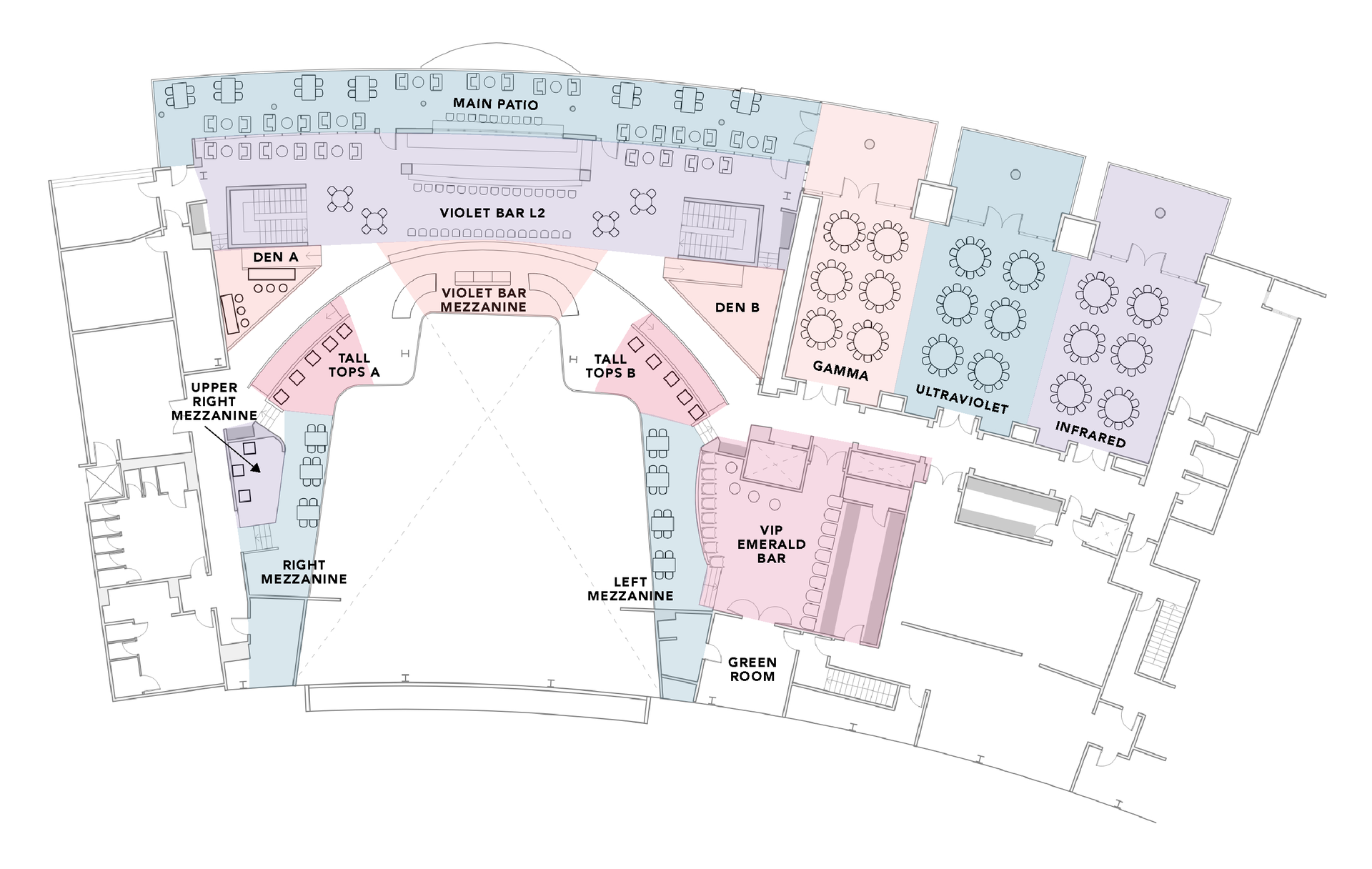
VIOLET BAR:
Standing: 175
Seated: 58
VIOLET BAR MEZZANINE:
Standing: 56
Seated: 44
Stadium: 20
MAIN PATIO:
Standing: 120
Seated: 92
VIP EMERALD BAR:
Standing: 80
Seated: 62
UPPER + RIGHT MEZZANINE:
Standing: 48
Seated: 32
Stadium: 12
LEFT MEZZANINE:
Standing: 32
Seated: 24
Stadium: 20
GAMMA, INFRARED
& ULTRAVIOLET
PRIVATE DINING ROOMS:
Standing: 75 each
Seated: 50 each
Patio: 25 each
DENS A & B:
Standing: 15 each
Seated: 12 each
TALL TOPS A & B:
Standing: 28 each
Seated: 26 each
Stadium A: 12
Stadium B: 28
PRIVATE DINING ROOMS:
ULTRAVIOLET, INFRARED
& GAMMA
Intimate getaways within the Rayleigh.
There are 3 private dining rooms located on Level 2.
TOTAL CAPACITY PER ROOM: (MAY BE COMBINED)
Standing: 75
Seated: 50
Patio: 25
private balconies • private elevator entrance
service bar • private bathrooms • AV system
STAGE FRONT
Standing: 275
Seated: 200
Theater: 200
• impressive 18' x 50' stage
• 36' x 18' Absen 2.9 pitch video wall on center stage
• multiple interactive LED screens
VIP GOLD BAR:
Standing: 60
Seated: 75
VIOLET BAR -
LEVEL ONE :
Standing: 75
Seated: 52
VIP EMERALD BAR :
Standing: 80
Seated: 62

