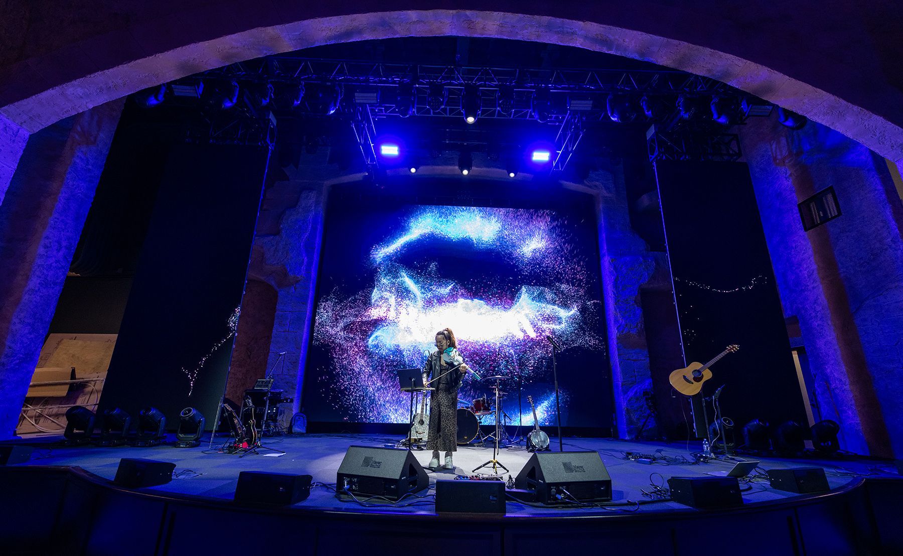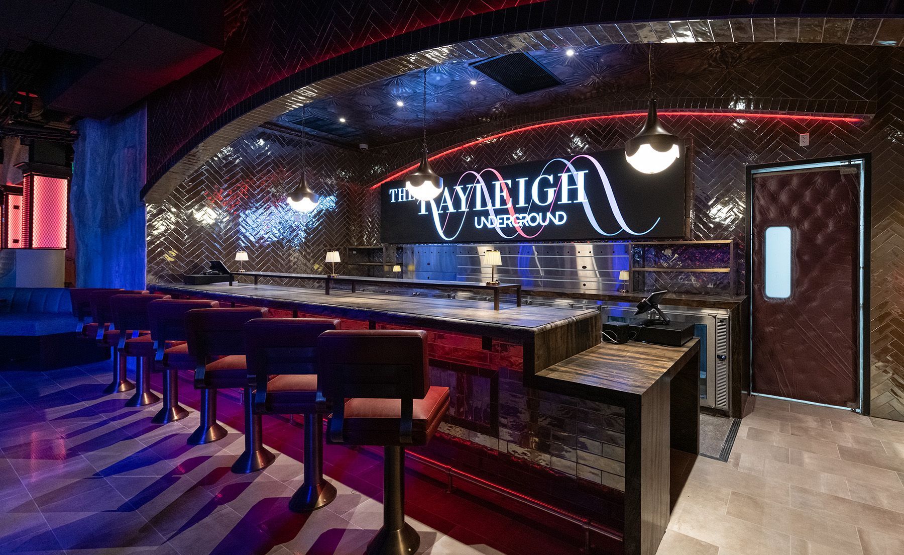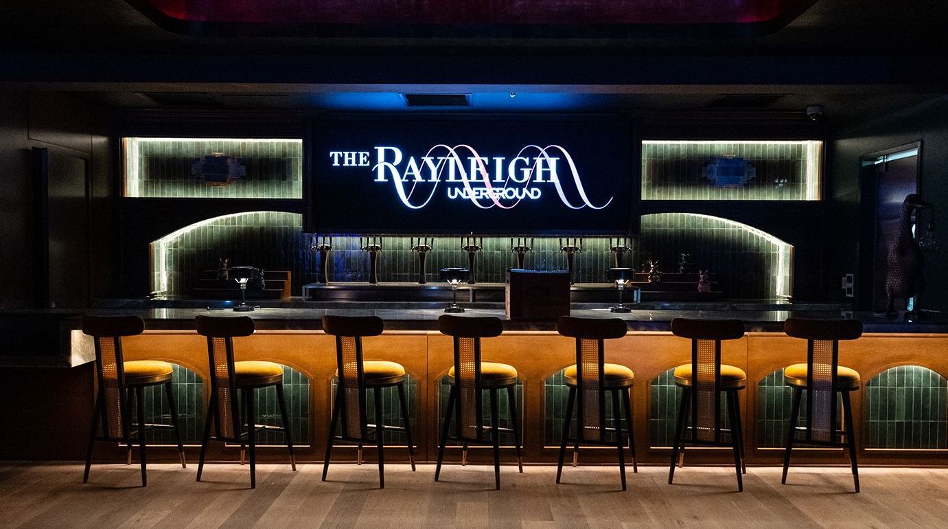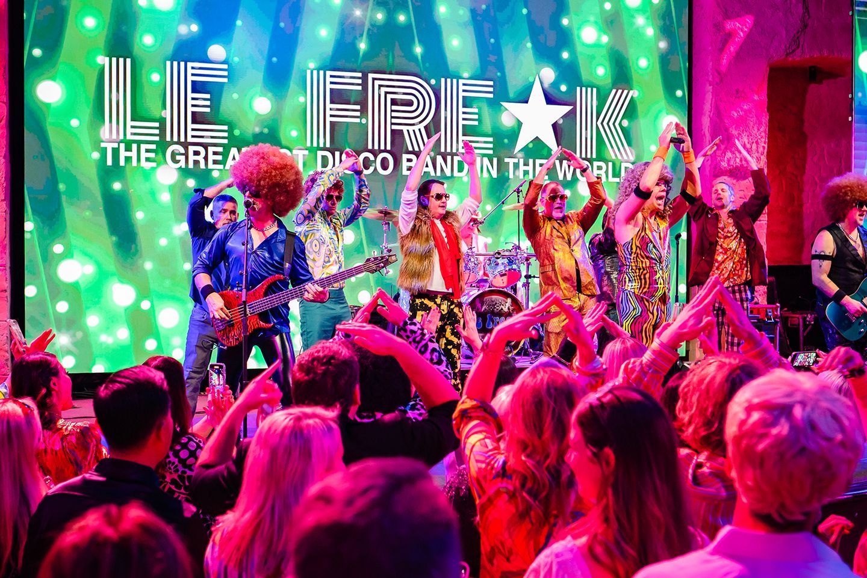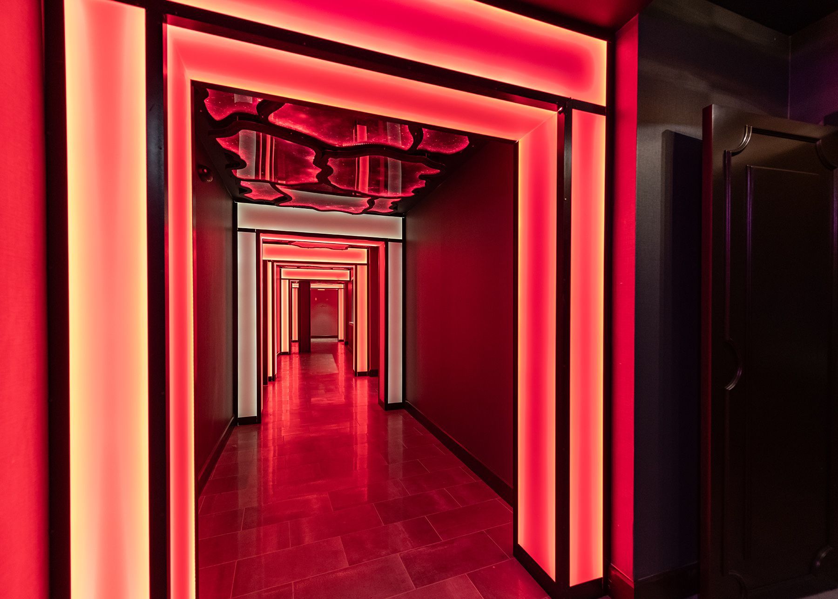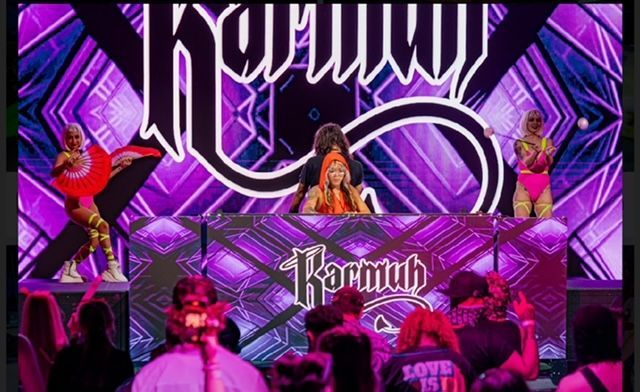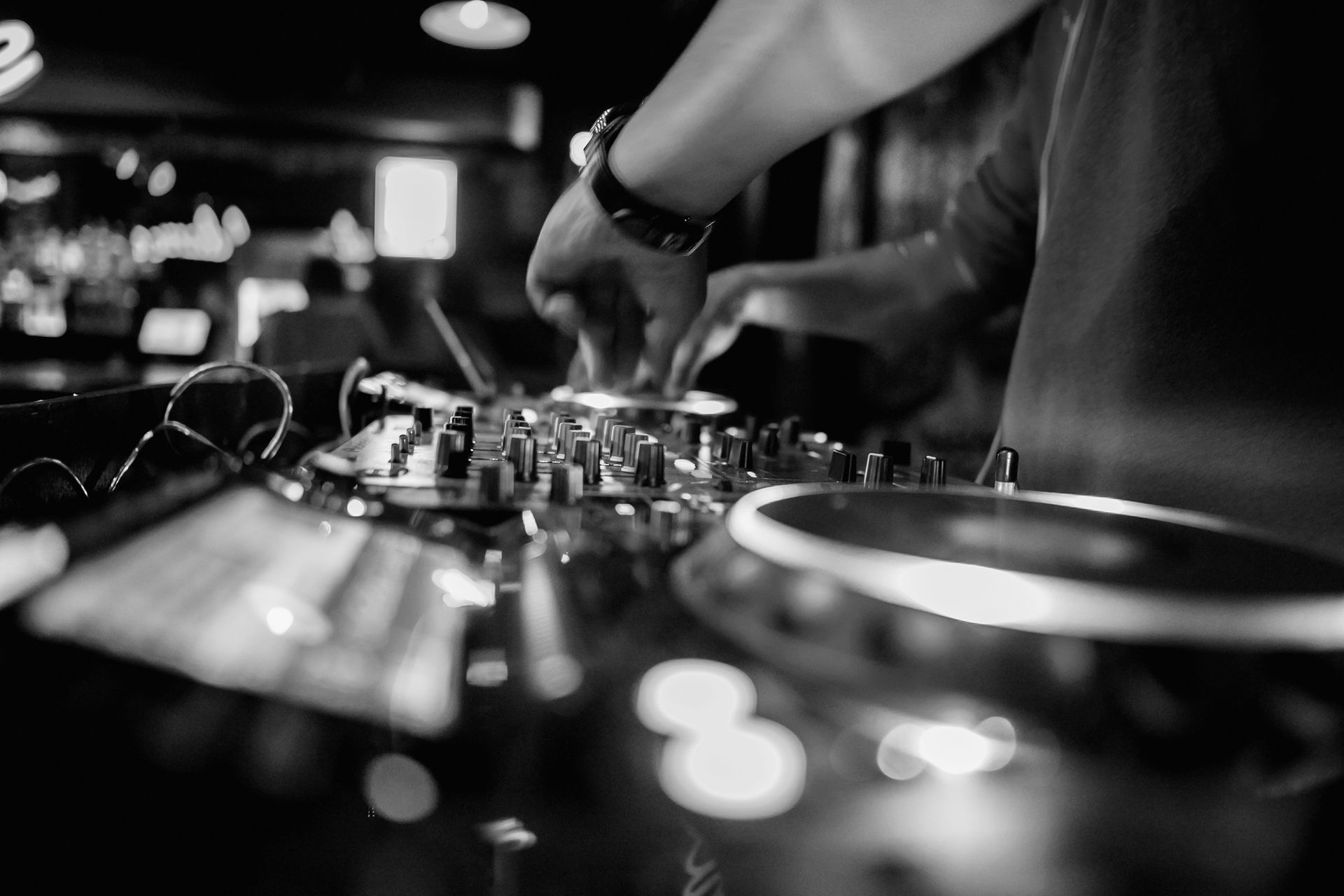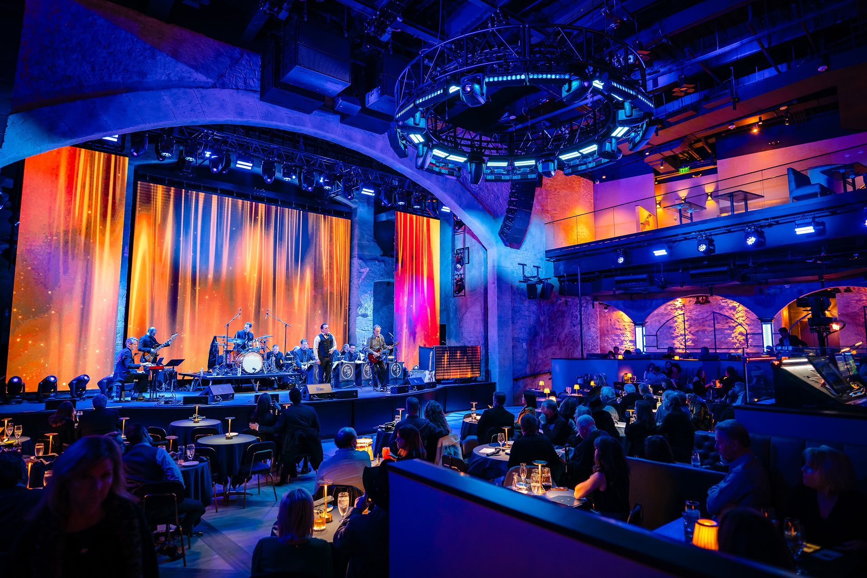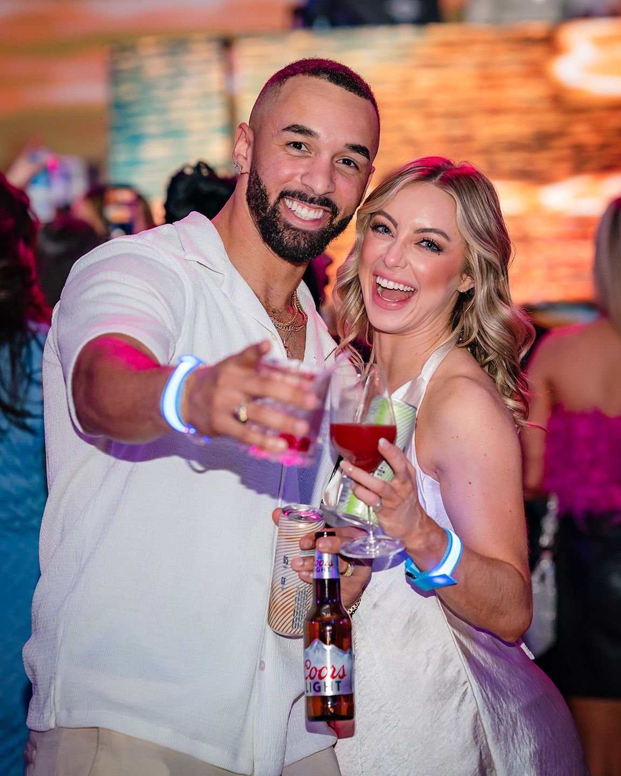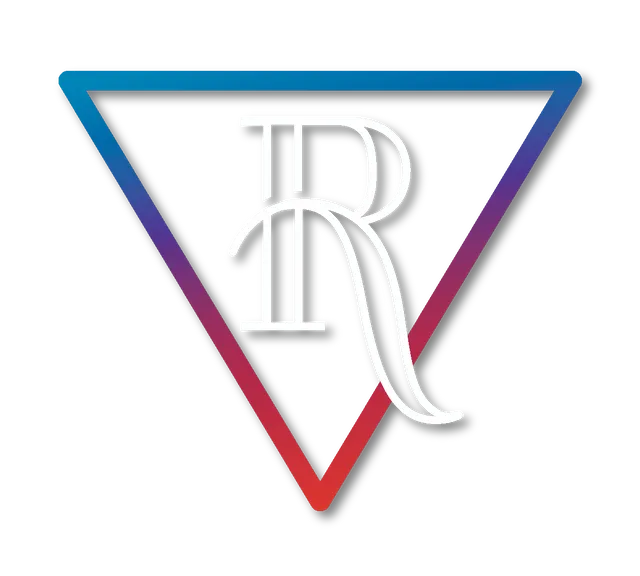Book at the Rayleigh
LIGHTS, CAMERA, ACTION!
38,000 sq ft - 1,400 Person Occupancy - 6 Bars - Rider Friendly AV
The Rayleigh Underground is a 38,000-square-foot Vegas-style showroom and event space in the Toyota Music Factory in Irving, TX. With a capacity of 1,400, it offers a plug-and-play landscape for talent utilizing the latest in audio, visual, and lighting technology. The venue is 10 minutes from DFW Airport and 12 minutes from Uptown Dallas.
The Rayleigh features an impressive 18' x 50' stage, with a 36' x 18' Absen 2.9 pitch video wall on center stage, plus multiple interactive LED screens throughout; 6 bars, 2 VIP bars, hand-carved stone walls, a private green room, box office, merchandise room, and an AV/lighting room. The Rayleigh delivers an exceptional entertainment experience with its custom finishes, modern furniture, trend-setting menus, and art installations.
For inquiries on playing at The Rayleigh, please contact Anderson Reese @ anderson@beatgig.com.
AUDIO SPECS
• Digico Quantum 225 Surface & MQ Rack Madi Package
• DMI Dante 64 CH @ 48kHz/%kHz 1/0 with Automatic SRC
• Digico SD-Mini Rack 192kHz
• Digico Quantum 225 Waves Card
• Waves Soundgrid Superrack, Essentials Plug-In Bundle,
Live Bundle & Pro Show Bundle
• 20x Meyer Sound Leopard Line Array
• 6x Meyer Sound 1100-LFC Subwoofer
• 13x Meyer Sound Ultra-X20 Fill/Delay
• Meyer Sound Galaxy 816DSP
• 4x Meyer Sound MJF-210 Floor Monitor
• QSC 6.5” 2-Way Ceiling Speaker
• QSC 10” 2-Way Surface Speaker
• 6x ULXD Shure Wireless Handheld System with KSM9 Capsule
• 2x ULXD Shure Wireless Bodypack System with Headset
• 6x Shure PSM1000 Wireless In-ear Systems (470-542M Hz)
• 4x RNHP Precision Headphone Amplifier
• 4x Teegarden Active 48v Phantom Powered Direct Box
• 2x Teegarden 2-channel Active 48v Phantom Powered Direct Box
• 6x Shure SM58 Dynamic Vocal Microphone
• 4x Shure SM57 Dynamic Instrument Microphone
• 1x Shure Beta91 Condenser Microphone
• 1x Shure Beta52 Kick Drum Microphone
• 3x Shure Beta98 Instrument Microphone
• 3x Shure SM81 Condenser Microphone
• 2x Sennheiser MKH416 Condenser Microphone
VIDEO SPECS
• 36’x18’ Absen PL2.9 Pitch Video Wall on Center Stage (3696 x 1848 resolution)
• 17’ Absen KL 1.5 II Pitch Video Wall - Level 1 VIP Bar Sports Book Experience
(3358 x 702 resolution)
• 10.5’ Absen KL 1.5 II Pitch Video Wall - Level 2 VIP Bar (2080 x 702 resolution)
• Absen PL 2.9 Pitch Chandelier LED (7728 x 168 resolution)
• Absen PL 2.9 Pitch DJ Façade LED (1008 x 336 resolution)
• Digital Projections 15K Laser to 23’x26’ Scrim behind FOH
• 4x 65" 4K TV on Balcony Level for IMAG of Stage
• Analog Way Aquilon Server
• Black Magic 40x40 Smart Hub
• NovaStar Processing
• Panasonic 4K PTZ Video Camera at FOH Booth
• Mac Studio wih Resolume
LIGHTING SPECS - MAIN ROOM
• 62x ROBE Painte Moving Head LED Spotlight Fixture
• 16x ROBE Tetra1 Moving Head Linear LED Strip Fixture
• 14x ROBE LED Beam 350 Moving Head Wash Fixture
• 56x ADJ Jolt FX Panel, Strobe Pixel Effect Light
• 12x Chauvet Color StrikeM Moving Strobe Pixel Effect Light
• 8x Chauvet Maverick MK Pyxis Moving Head Beam and Pixel Effect Fixture
• MA Grand MA3 light with 8,192 parameter console
PRIVATE DINING ROOM SPECS
• 2x 86" LCD 4K UHDTV Display
• 2x Shure ULXD Wireless Handheld Microphone
PLUS BOX OFFICE & MERCHANDISE ROOM
LEVEL ONE
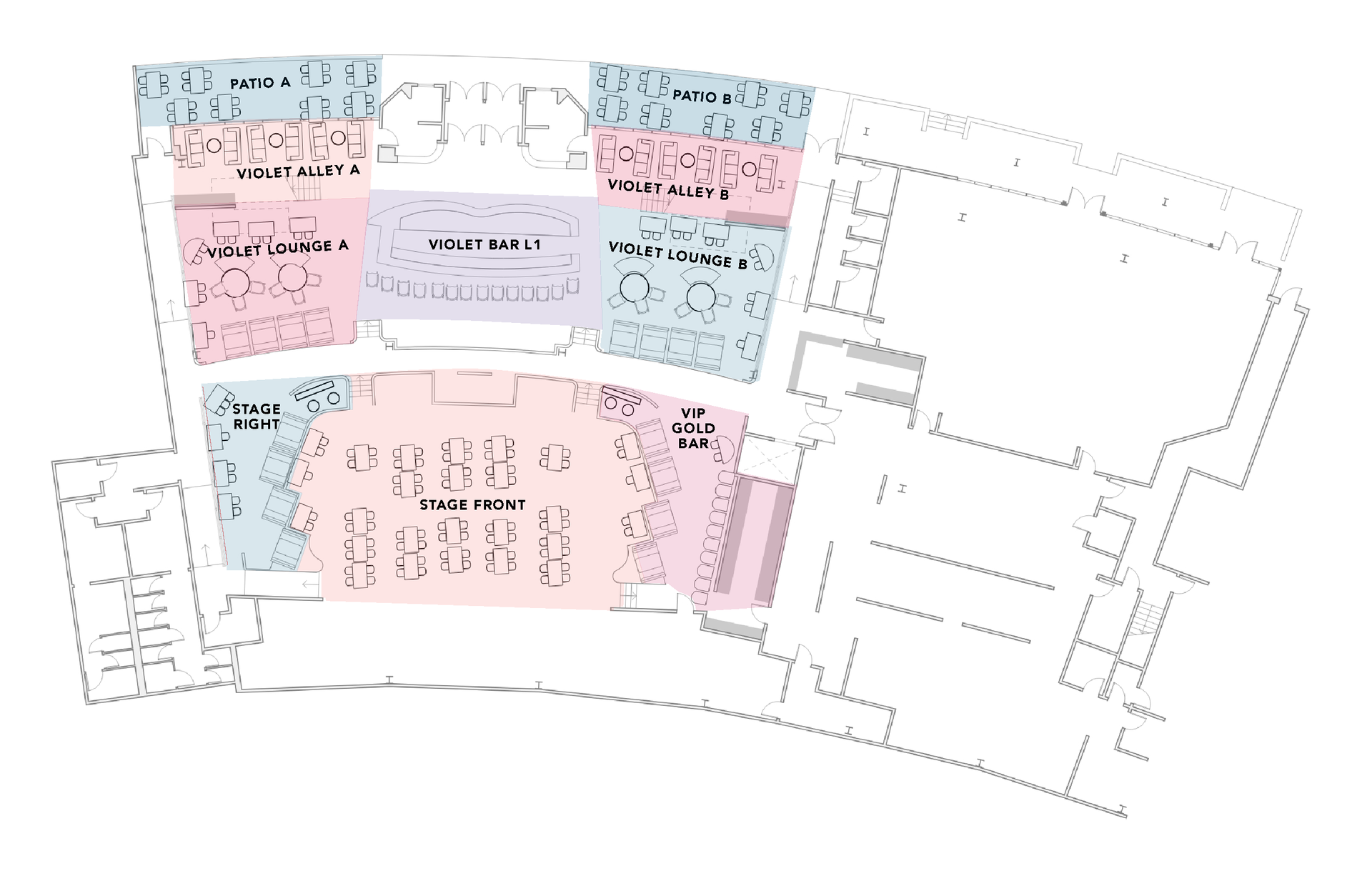
TOTAL CAPACITY: 1,474
SQUARE FEET: 38,000
STAGE FRONT:
Standing: 275
Seated: 200
Theater: 200
STAGE RIGHT:
Standing: 52
Seated: 42
VIP GOLD BAR:
Standing: 60
Seated: 75
VIOLET BAR:
Standing: 65
Seated: 52
VIP VIOLET LOUNGES
A & B:
Standing: 80 each
Seated: 52 each
VIOLET ALLEYS A & B:
Standing: 30 each
Seated: 24 each
PATIOS A & B:
Standing: 40
Seated: 32
LEVEL TWO
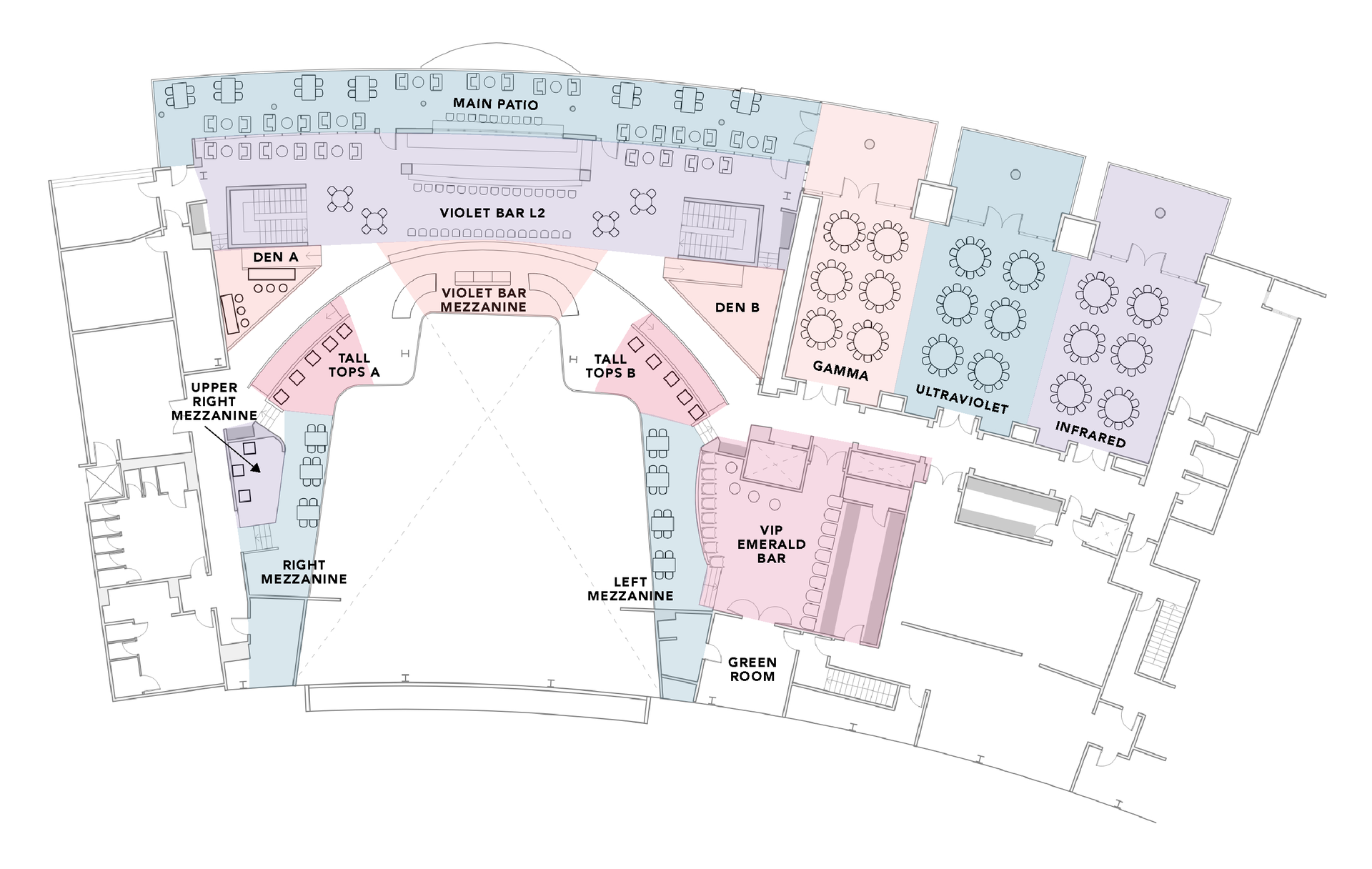
VIOLET BAR:
Standing: 175
Seated: 58
VIOLET BAR MEZZANINE:
Standing: 56
Seated: 44
Stadium: 20
MAIN PATIO:
Standing: 120
Seated: 92
VIP EMERALD BAR:
Standing: 80
Seated: 62
UPPER + RIGHT MEZZANINE:
Standing: 48
Seated: 32
Stadium: 12
LEFT MEZZANINE:
Standing: 32
Seated: 24
Stadium: 20
GAMMA, INFRARED
& ULTRAVIOLET
PRIVATE DINING ROOMS:
Standing: 75 each
Seated: 50 each
Patio: 25 each
DENS A & B:
Standing: 15 each
Seated: 12 each
TALL TOPS A & B:
Standing: 28 each
Seated: 26 each
Stadium A: 12
Stadium B: 28
STAGE
• Size: 18' x 50'
• 36’x18’ Absen 2.9 pitch video wall on center stage
• 2-ring 23’ kinetic centerpiece dances above the main floor extending the show to the balcony level
LEVEL 1 VIP GOLD BAR
• Sports Book Experience
• 17’ of Absen 1.9 pitch video wall
LEVEL 2 VIP EMERALD BAR
• 10.5’ Absen 1.9 pitch video wall

