Follow Us
About the Rayleigh
ABOUT THE RAYLEIGH
VEGAS-STYLE SHOWROOM • RESTAURANT • EVENT SPACE
The moment you step inside, you are immersed in a one-of-a-kind atmosphere where lighting, acoustics, and visual design work in harmony. Blending Vegas glamour with Dallas's vibrancy, the Violet Bar & Lounge and the Rayleigh, a cutting-edge theater at the venue's heart, serves up a unique blend of weekday dining and electrifying weekend dinner shows.
Why the name Rayleigh?
Acoustics and lightwave scattering were first identified by Lord Rayleigh. The Rayleigh Underground brings that discovery to life with light, sound and color at every turn. A vibrant presentation of food, beverage, and entertainment complete the guest experience.
VEGAS MEETS DALLAS
The Rayleigh features a 18' x 50' stage, with a 36' x 18' Absen 2.9 pitch video wall on center stage, plus multiple interactive LED screens throughout;
6 bars, 2 VIP bars, hand-carved stone walls, a private green room, box office, merchandise room, and an AV/lighting room. The Rayleigh delivers an exceptional entertainment experience with its custom finishes, modern furniture, trend-setting menus, and art installations.
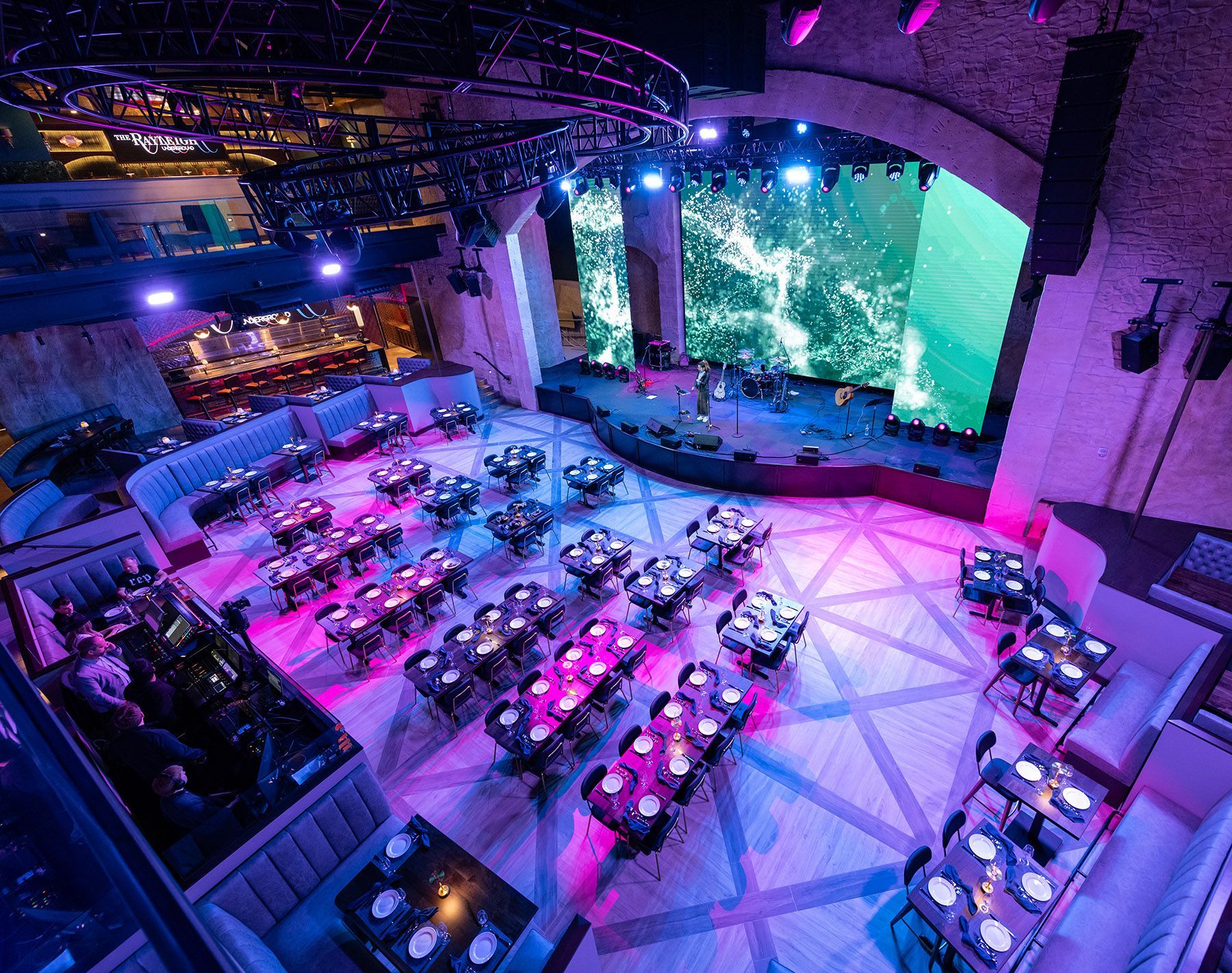
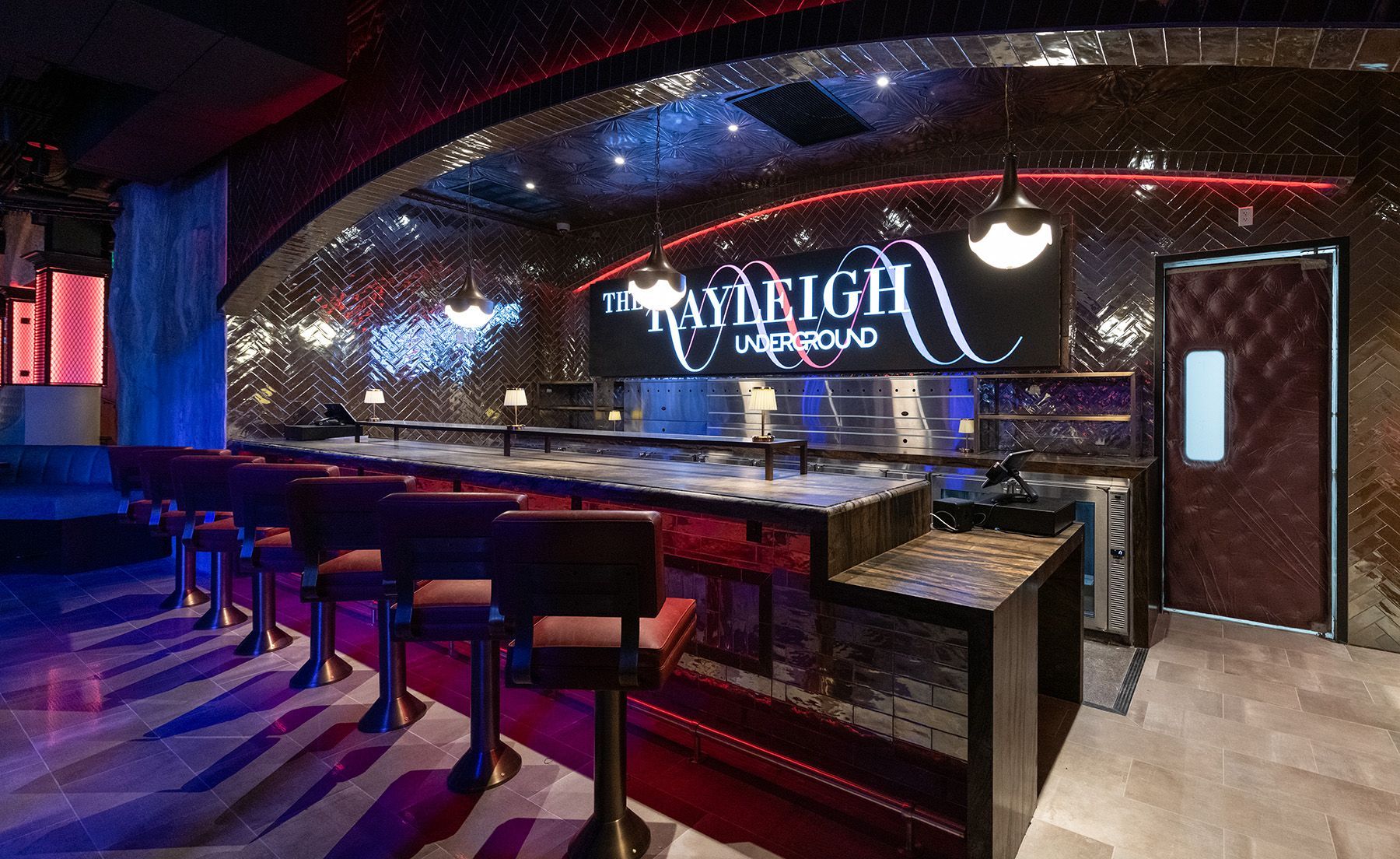
PRIVATE DINING ROOMS
Intimate getaways within the Rayleigh...
There are 3 private dining rooms located on Level 2: Ultraviolet, Infrared & Gamma
private balconies • private elevator entrance • service bar • private bathrooms • AV system
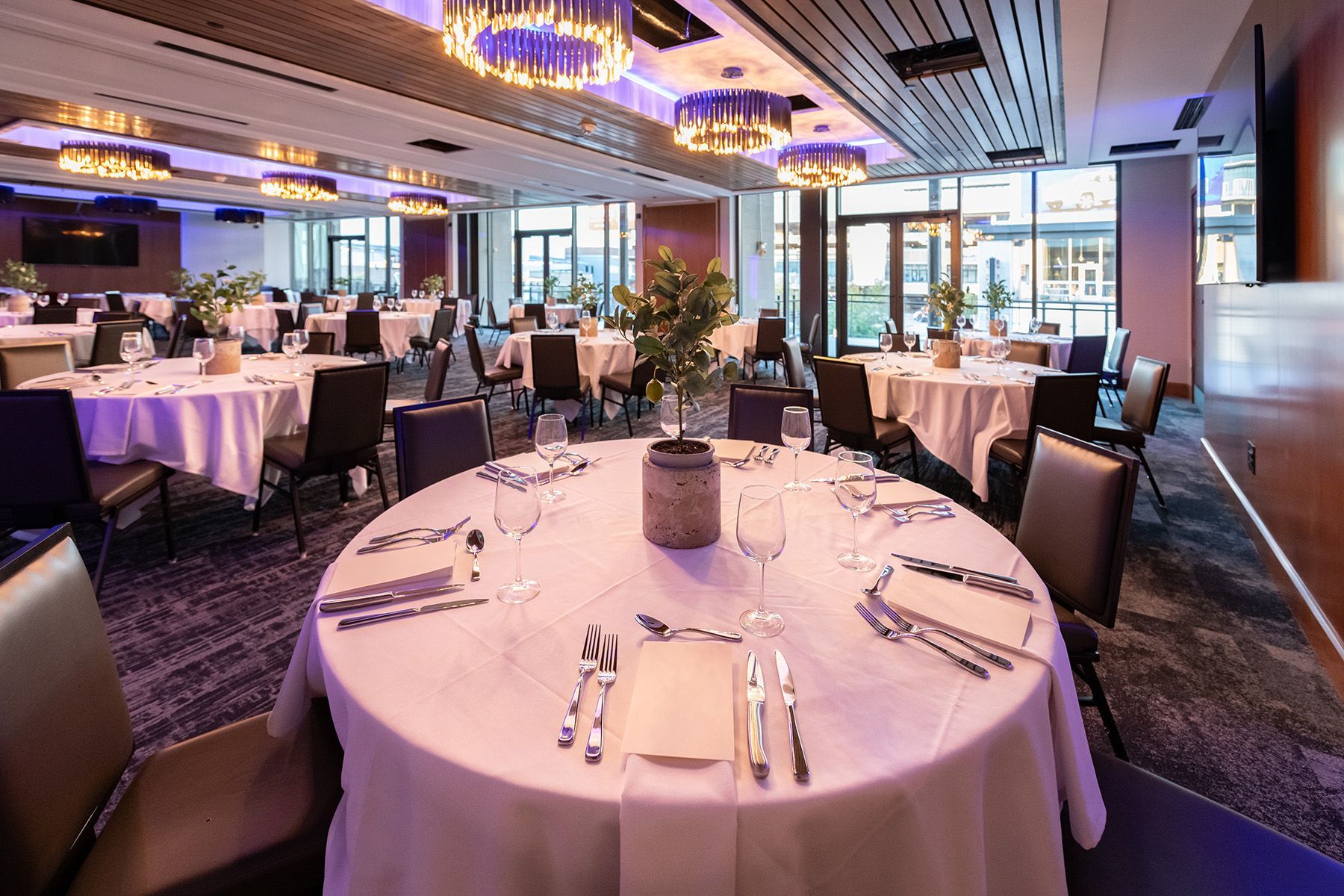
LEVEL ONE
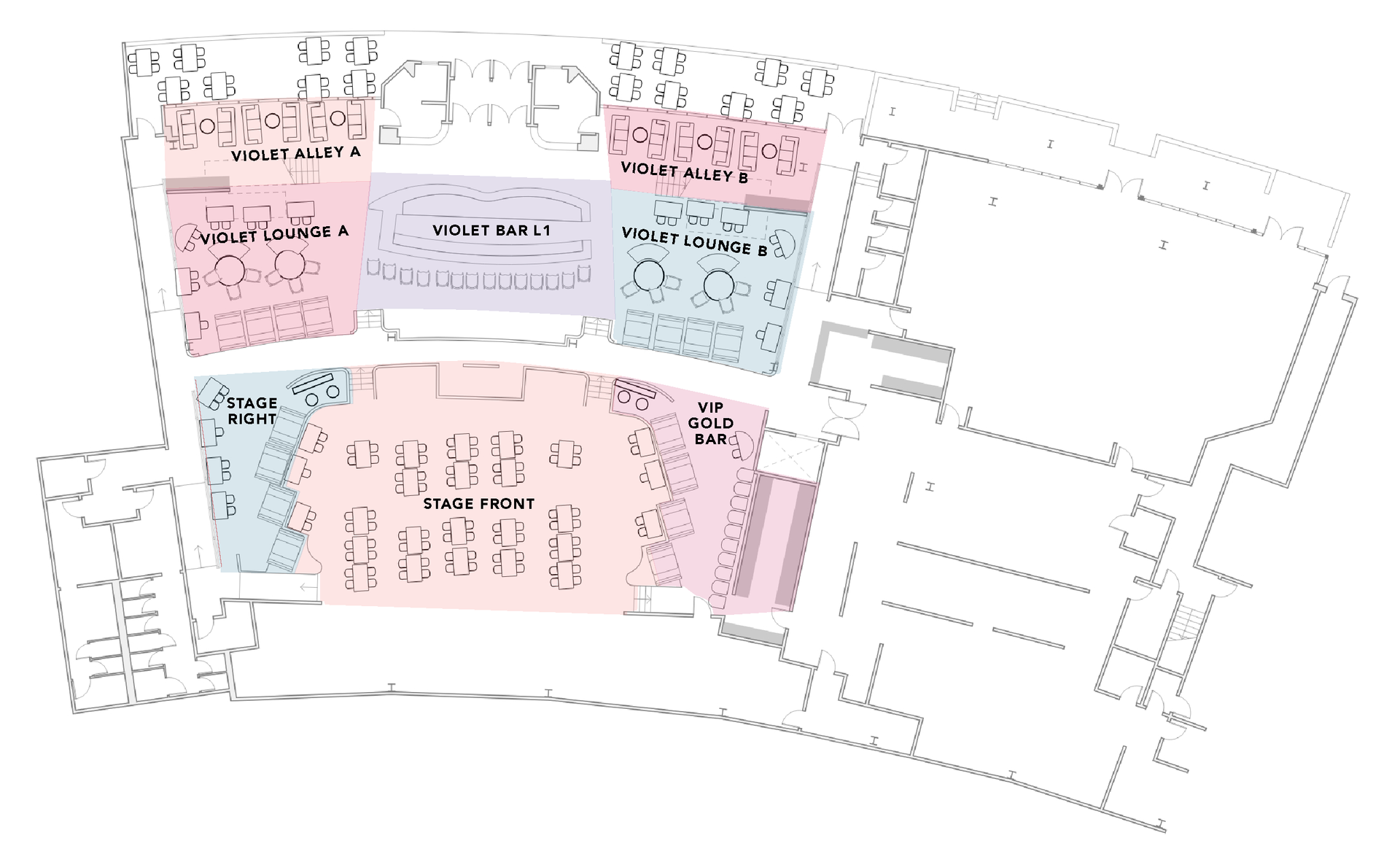
STAGE FRONT:
Standing: 250
Seated: 150
STAGE RIGHT:
Standing: 55
Seated: 42
VIP GOLD BAR:
Standing: 60
Seated: 40
VIOLET BAR:
Standing: 65
Seated: 50
VIP VIOLET LOUNGES
A & B:
Standing: 60 each
Seated: 50 each
VIOLET ALLEYS A & B:
Standing: 30 each
Seated: 24 each
LEVEL TWO
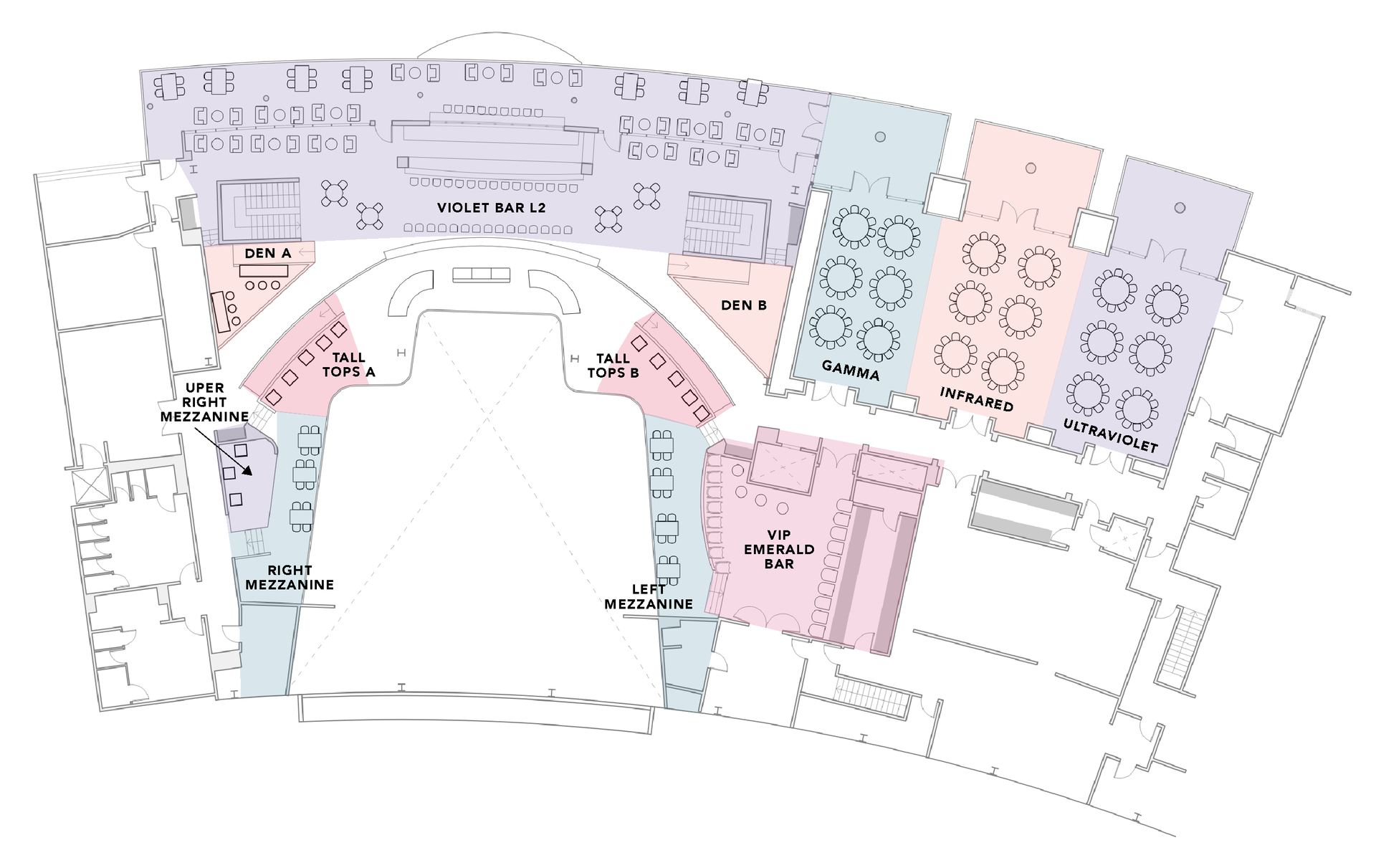
VIOLET BAR:
Standing: 150
Seated: 124
VIP EMERALD BAR:
Standing: 75
Seated: 24
LEFT MEZZANINE:
Standing: 25
Seated: 16
RIGHT MEZZANINE:
Standing: 25
Seated: 26
+ Upper: 15
GAMMA, INFRARED
& ULTRAVIOLET
PRIVATE DINING ROOMS:
Standing: 75 each
Seated: 50 each
Patio: 25 each
DENS A & B:
Standing: 12 each
Seated: 12 each
TALL TOPS A & B:
Standing: 25 each
Seated: 10 each

