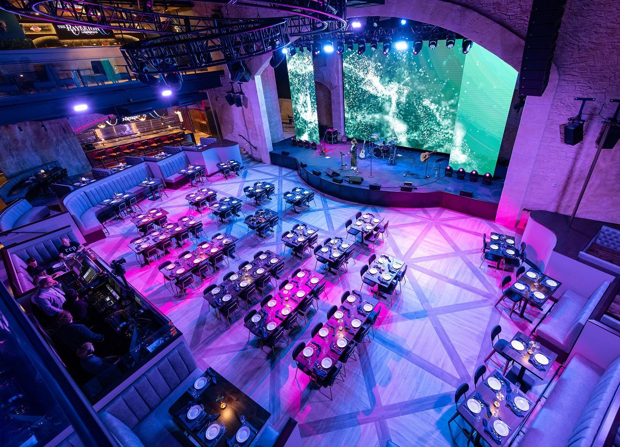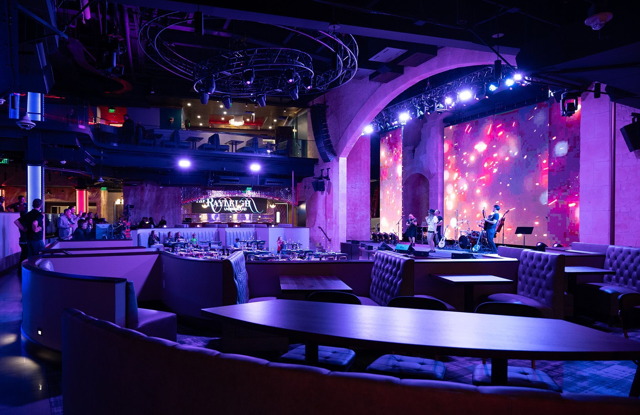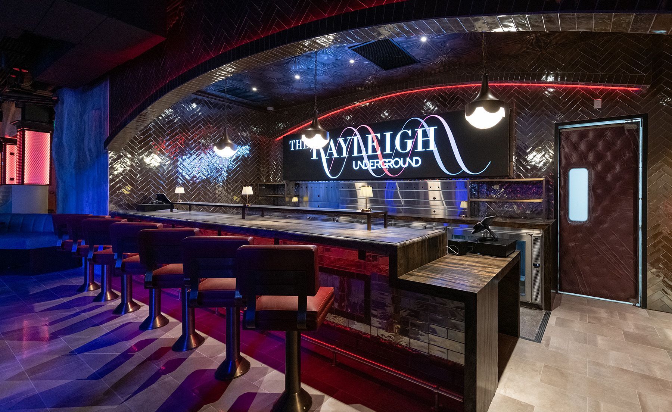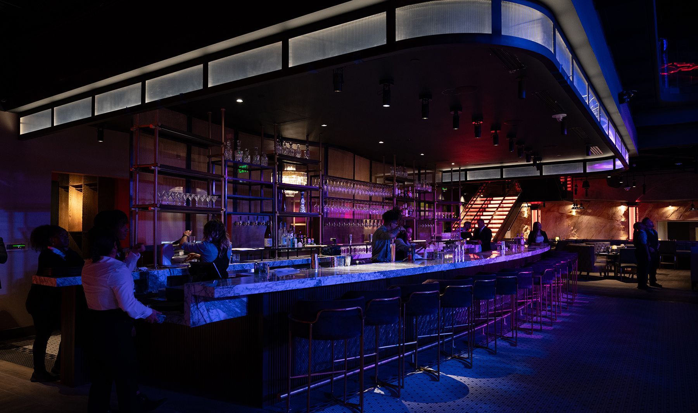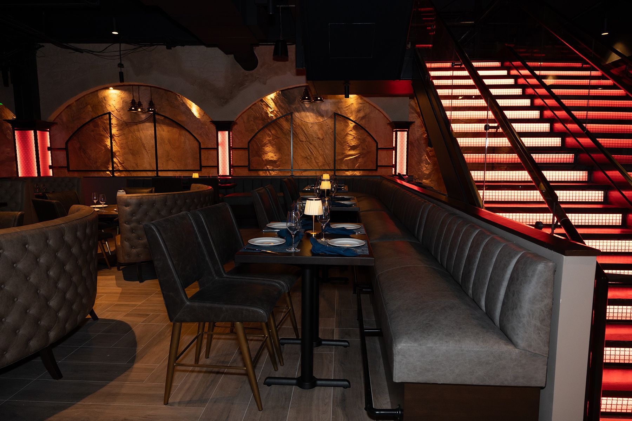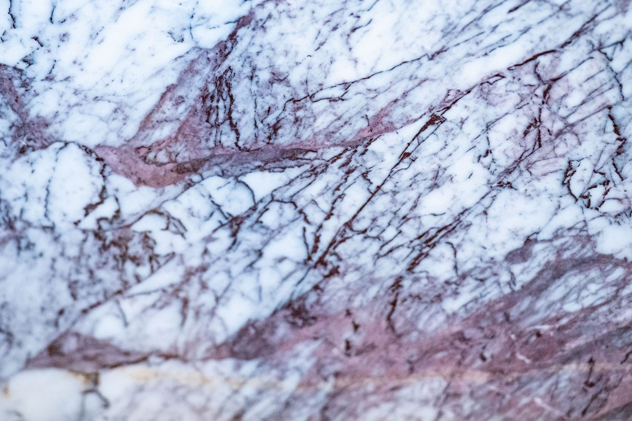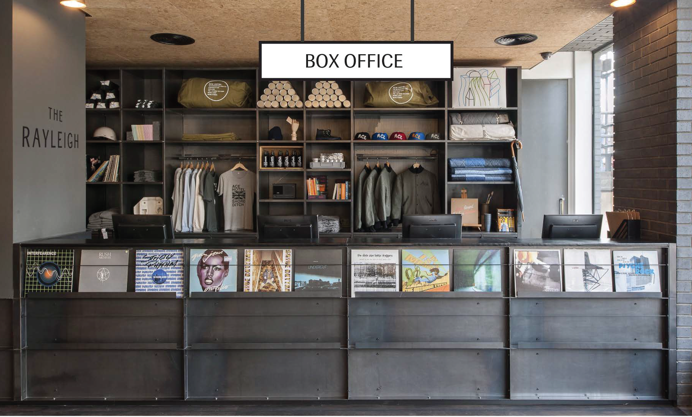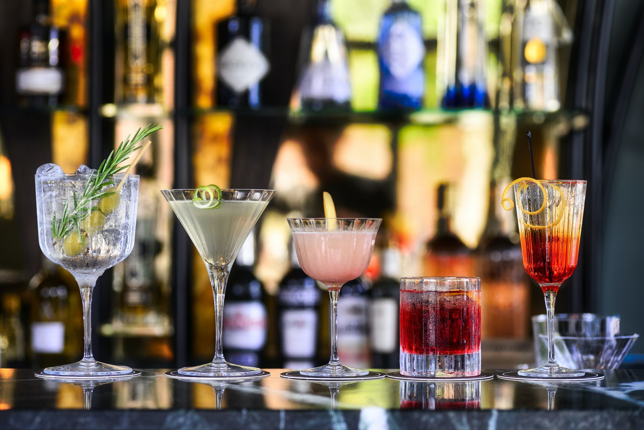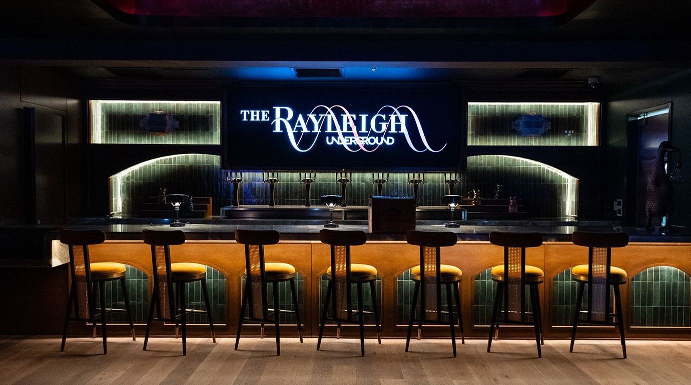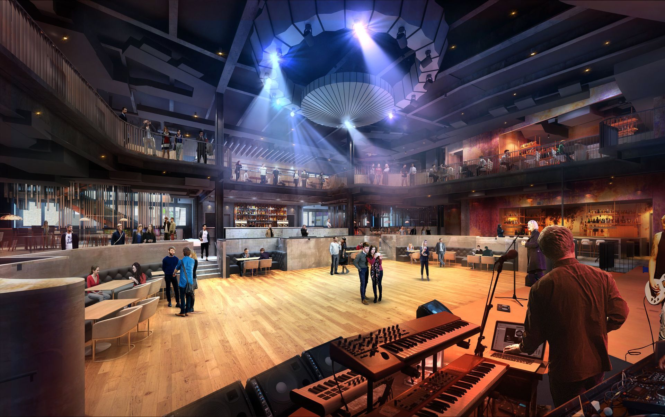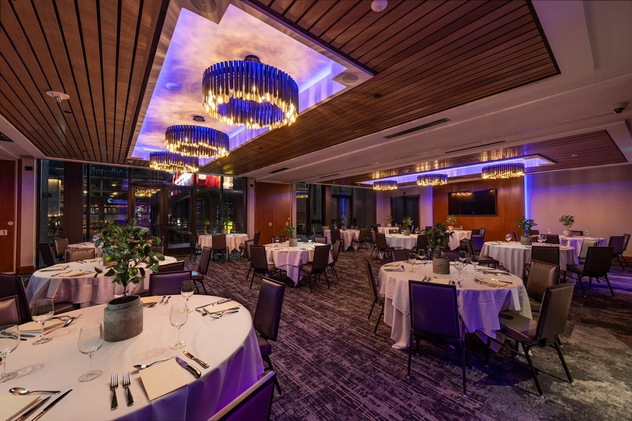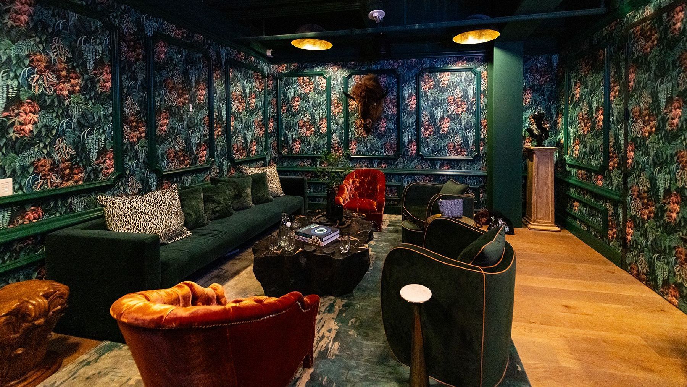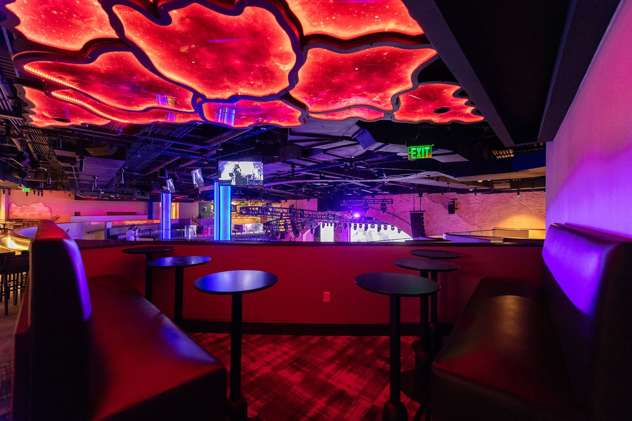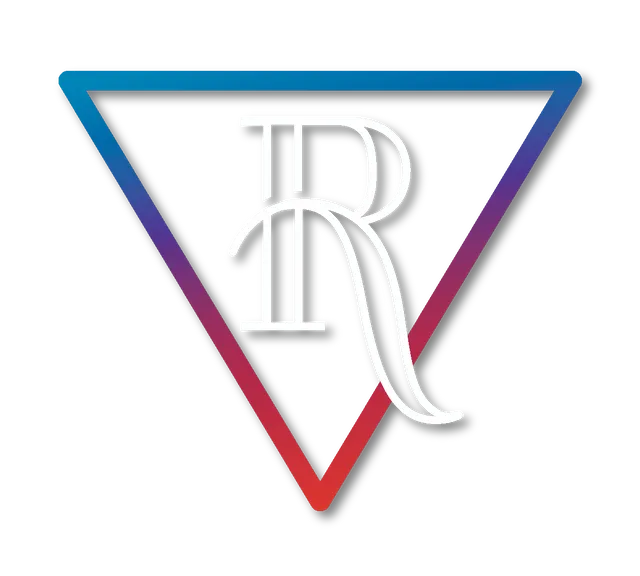venue
THE VENUE
The Rayleigh Underground is a 38,000-square-foot modern theater and restaurant in the Toyota Music Factory in Irving, TX. With a capacity of 850, it offers a plug-and-play landscape for talent utilizing the latest in audio, visual, and lighting technology. The venue is minutes from DFW Airport and is complemented by an overhead 6,000-person concert venue operated by Live Nation.
The Rayleigh features an impressive 18' x 50' stage, with a 36' x 18' Absen 2.9 pitch video wall on center stage, plus multiple interactive LED screens throughout; 5 bars, 2 VIP bars, hand-carved stone walls, a private green room, box office, merchandise room, and an AV/lighting room.
The Rayleigh delivers an exceptional entertainment experience with its custom finishes, modern furniture, trend-setting menus, and art installations.
PRIVATE DINING ROOMS
Intimate getaways within the Rayleigh...
There are 3 private dining rooms located on Level 2: Ultraviolet, Infrared & Gamma
private balcony • private elevator entrance • service bar • private bathrooms • AV system
LEVEL ONE
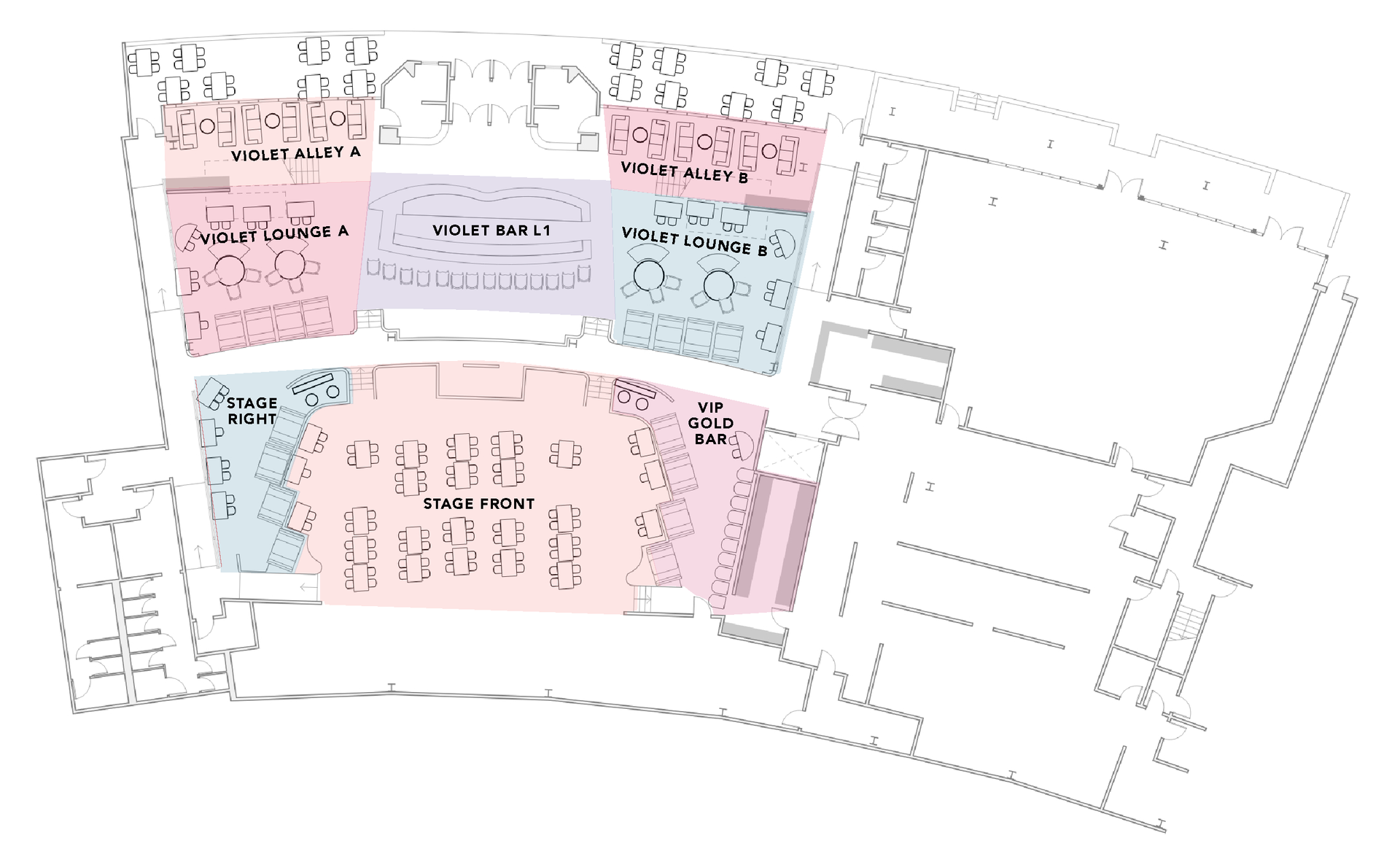
STAGE FRONT:
Standing: 250
Seated: 120
STAGE RIGHT:
Standing: 55
Seated: 42
VIP GOLD BAR:
Standing: 60
Seated: 40
VIOLET BAR:
Standing: 65
Seated: 50
VIP VIOLET LOUNGES
A & B:
Standing: 60 each
Seated: 51 each
VIOLET ALLEYS A & B:
Standing: 30 each
Seated: 24 each
STAGE FRONT:
Standing: 250
Seated: 120
STAGE RIGHT:
Standing: 55
Seated: 42
VIP GOLD BAR:
Standing: 60
Seated: 40
VIOLET BAR:
Standing: 65
Seated: 50
VIP VIOLET LOUNGES A & B:
Standing: 60 each
Seated: 51 each
VIP ALLEYS A & B:
Standing: 30 each
Seated: 24 each
BOX OFFICE +
MERCHANDISE ROOM
LEVEL TWO
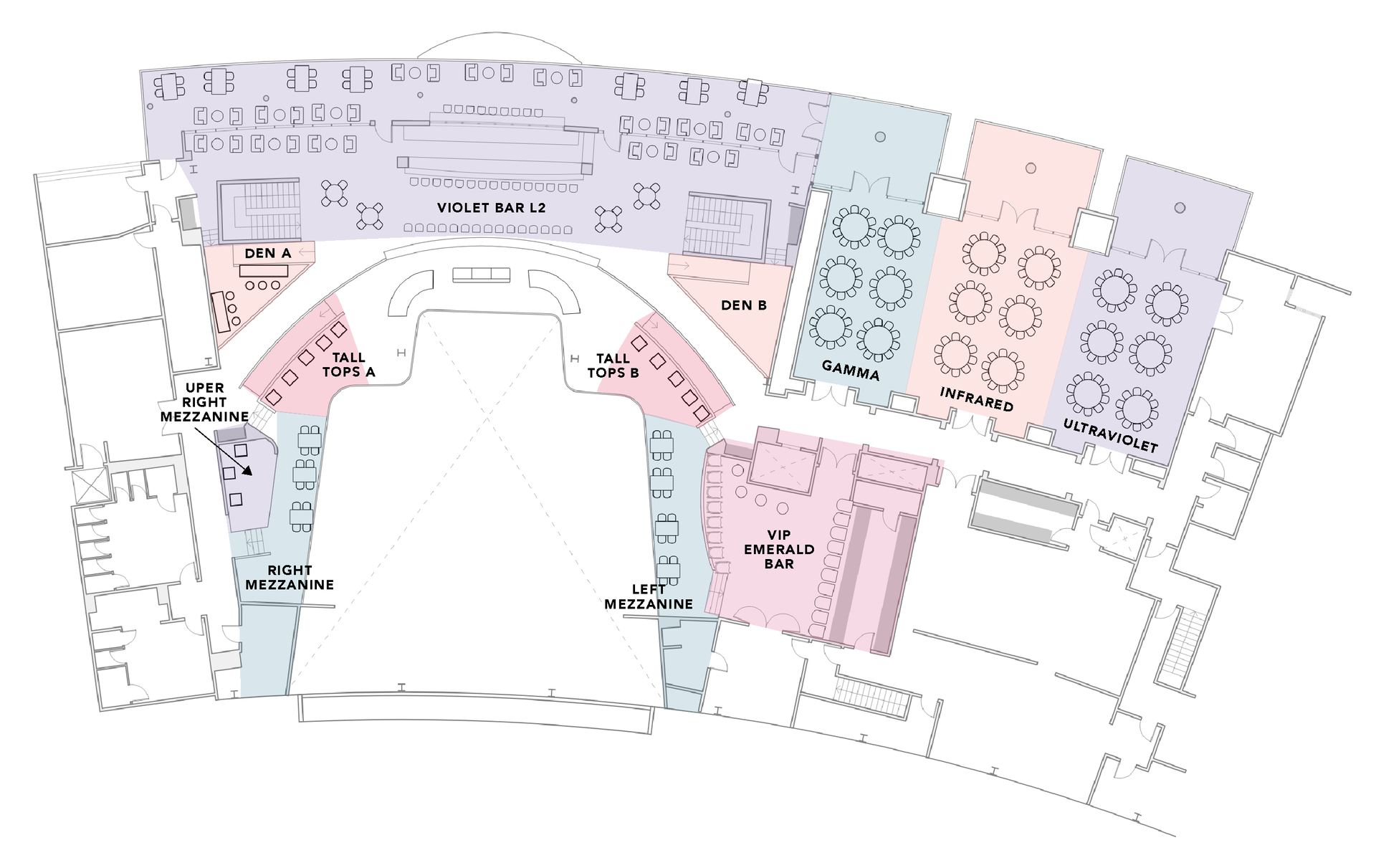
VIOLET BAR:
Standing: 150
Seated: 34
VIP EMERALD BAR:
Standing: 75
Seated: 62
LEFT MEZZANINE:
Standing: 25
Seated: 16
RIGHT MEZZANINE:
Standing: 25
Seated: 26
+ Upper: 15
GAMMA, INFRARED
& ULTRAVIOLET
PRIVATE DINING ROOMS:
Standing: 75 each
Seated: 50 each
Patio: 25 each
DENS A & B:
Standing: 12 each
Seated: 12 each
TALL TOPS A & B:
Standing: 25 each
Seated: 10 each
VIOLET BAR:
Standing: 150
Seated: 34
VIP EMERALD BAR:
Standing: 75 each
Seated: 62 each
LEFT MEZZANINE:
Standing: 25 each
Seated: 16 each
RIGHT MEZZANINE:
Standing: 25 each
Seated: 16 each
+ Upper: standing: 15
seated: 10
PRIVATE DINING ROOMS:
GAMMA
ULTRAVIOLET
INFRARED
Standing: 75 each
Seated: 50 each
Patio: 25 each
GREEN ROOM:
• private bath with full shower & privacy doors
• service bar
• custom finishes
DENS A & B:
Standing: 12 each
Seated: 12 each
TALL TOPS A & B:
Standing: 25 each
Seated: 10 each
